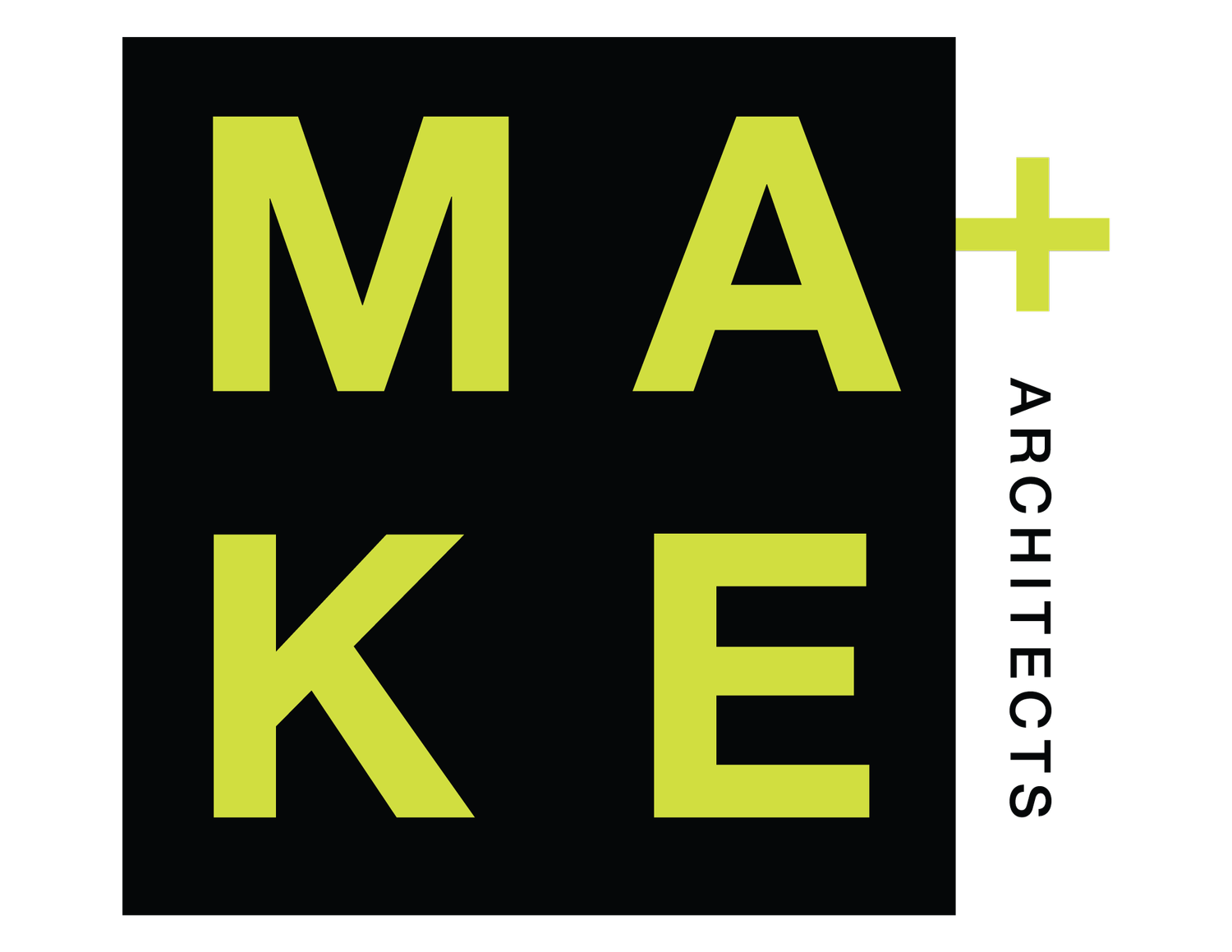Our most sustainable project to date......?
This is a combination outhouse and woodshed we designed to go with a remote cabin on a mountaintop in central Vermont. The outhouse contains a solar powered composting toilet, space for stacking wood for the cabin's wood stove, and a storage space for the cabin's window screens. The entire structure is built on a sledge base, which allows for it to be hooked to a tractor and relocated if necessary.
We have often wondered if we might be the only Architects who have done construction documents for an outhouse.


