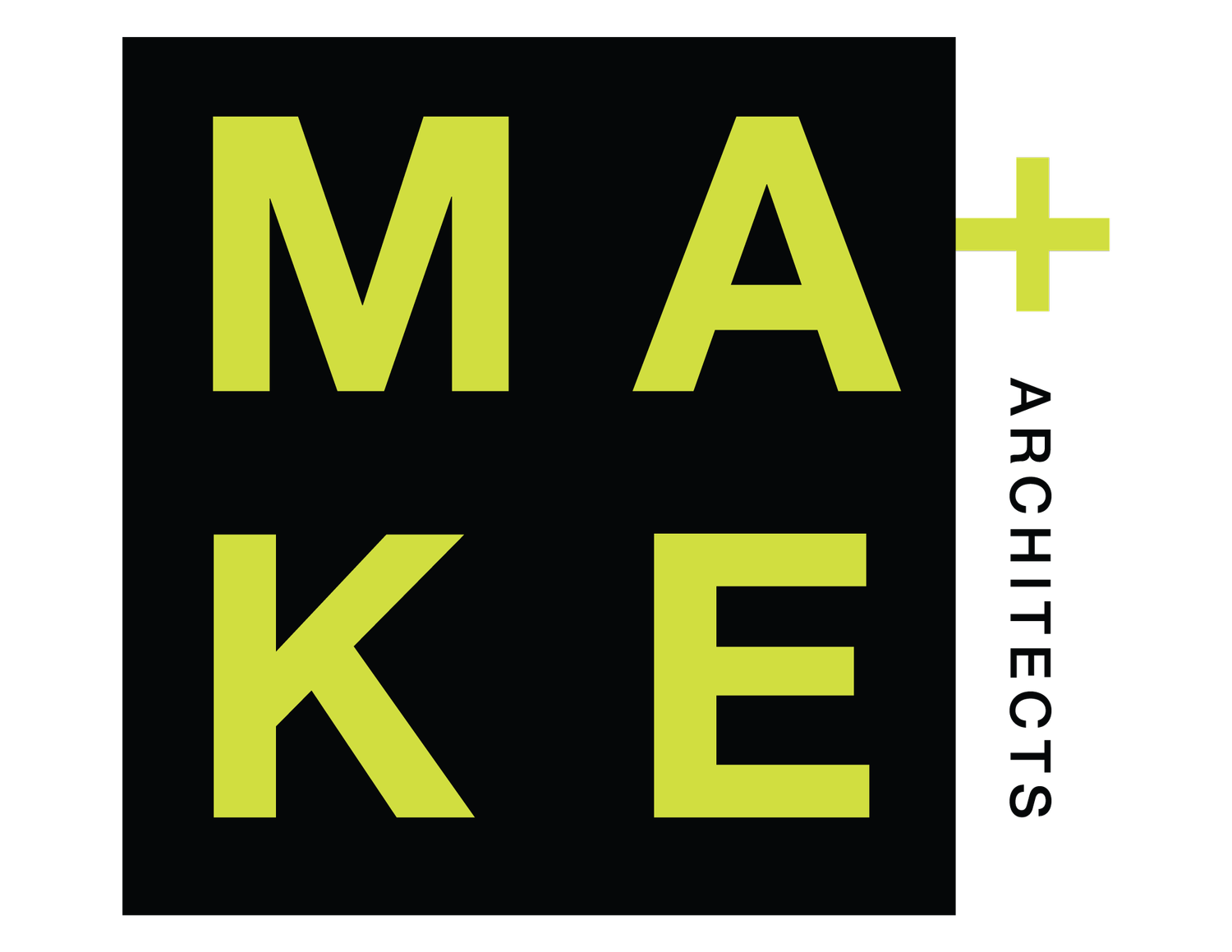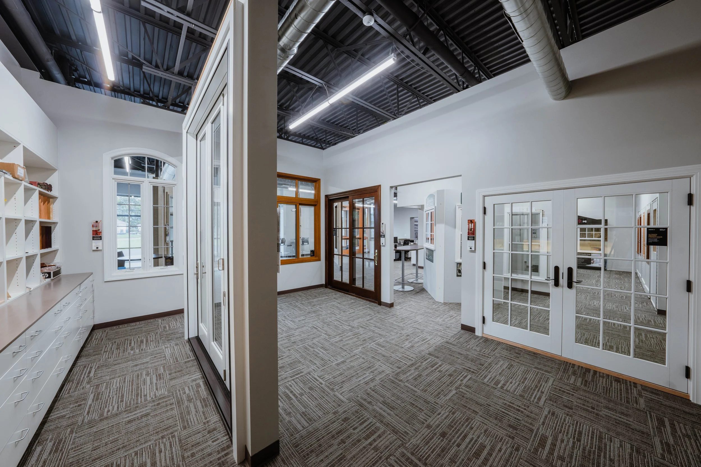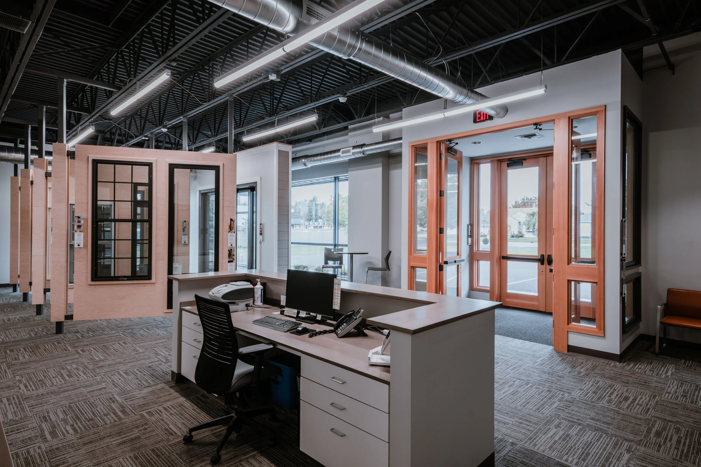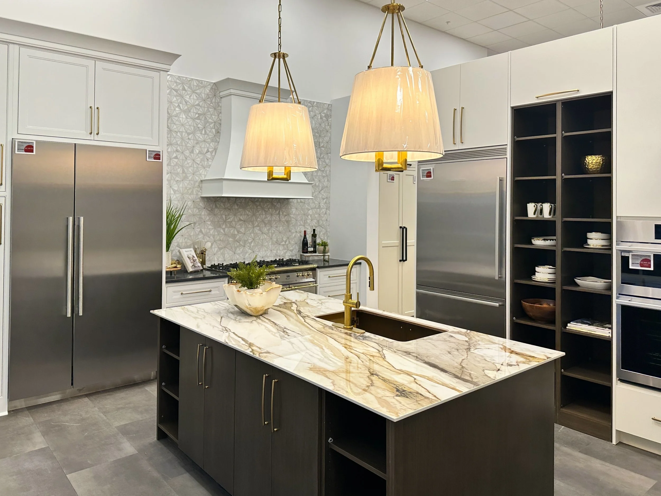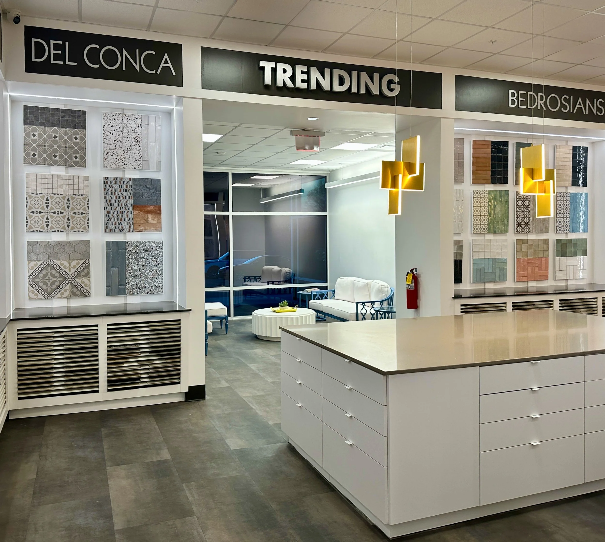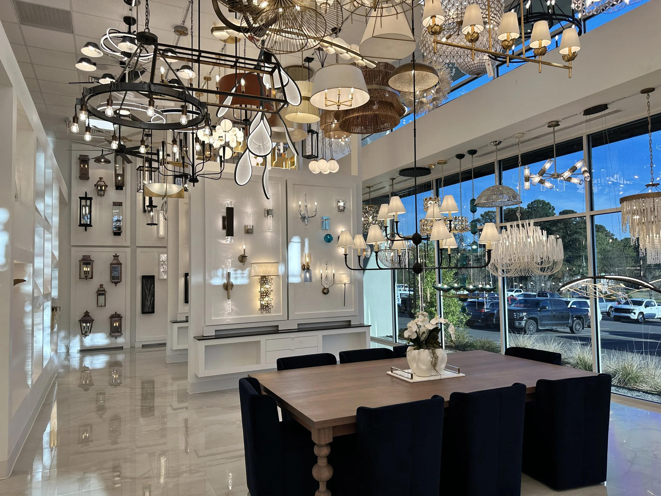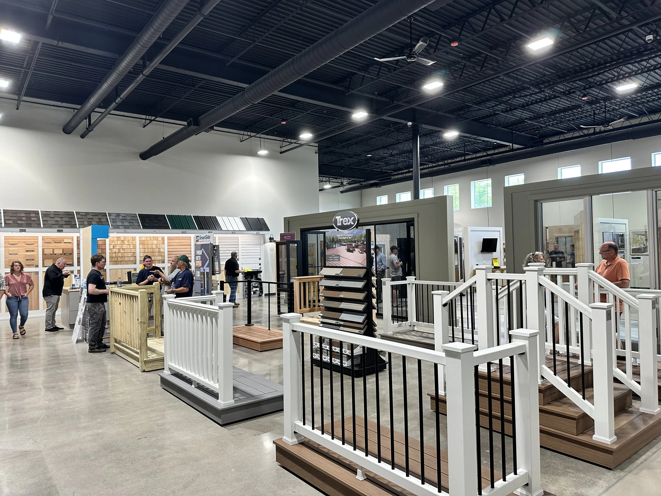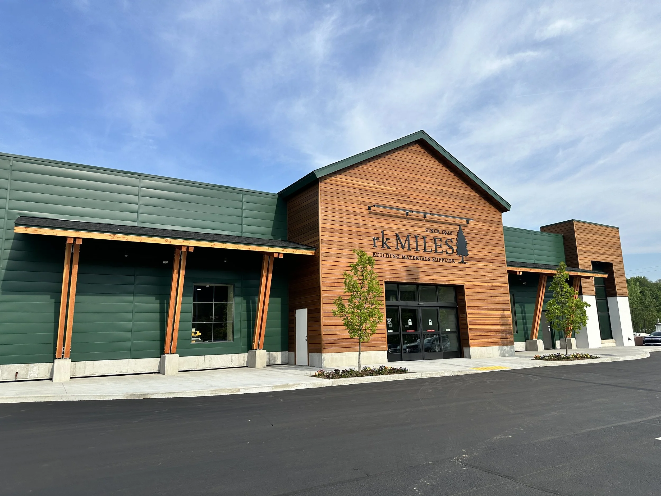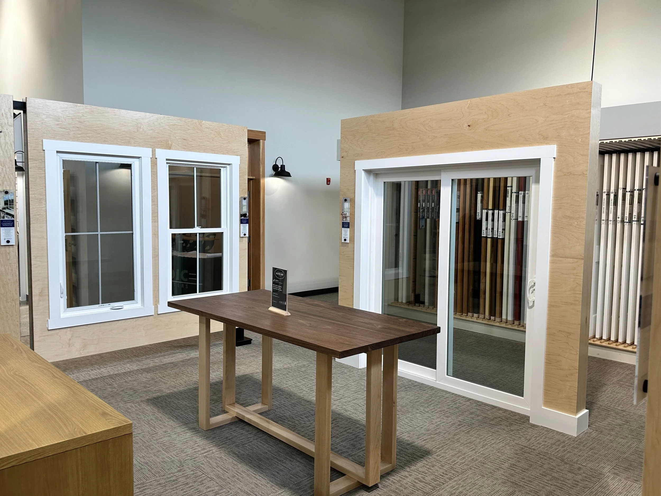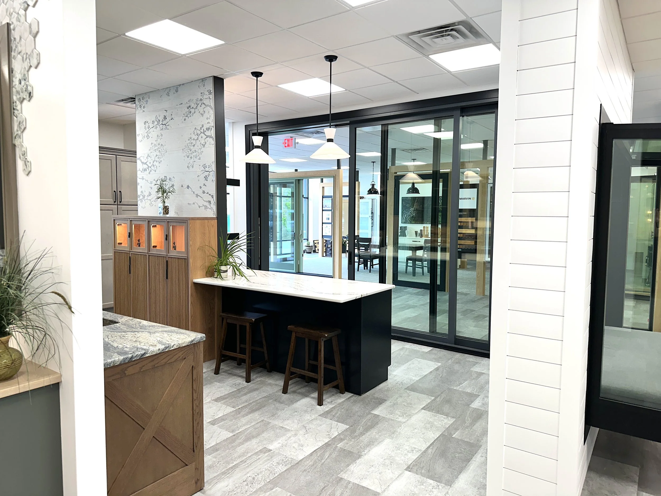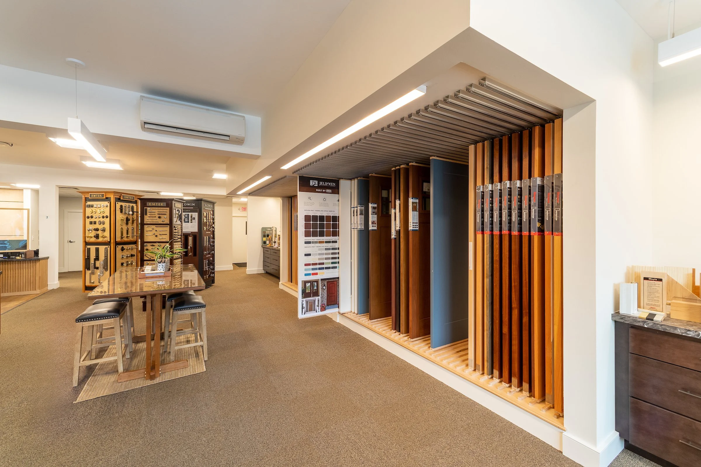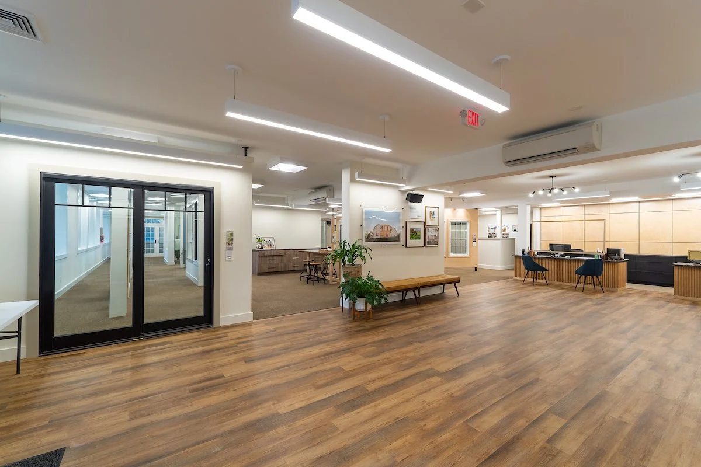
Retail Showroom Design
Showrooms That Sell: MA+KE’s Expert Approach
Since 1996, we’ve partnered with lumber yards, home centers, and hardware dealers, helping them create showrooms that inspire, educate, and sell.
Proven Expertise: Over 75 showroom projects, from windows & doors to kitchens, baths, flooring & lighting
Integrated Experience: Design that blends physical displays with smart digital tools
Business-Driven: Crafted to boost customer engagement, sales performance, and brand loyalty
Industry Partnerships: We team up with experts like Prism Collaborative to bring first-hand industry knowledge directly into our process
We know your business. From space constraints to product placement, we design with your operations and bottom line in mind.
75+ Showrooms & Counting…
Windows & Doors
Kitchens & Baths
Millwork
Doors & Hardware
Paint
Flooring
Stone & Tile
Decking
Railings
Roofing
Siding
Stair Parts
Lighting
See For Yourself
Step inside the newly completed Eldredge-Selectwood Millwork Showroom in Portsmouth, NH. Adjacent to a 46,000 SF warehouse, this modern showroom highlights an extensive array of windows, doors, and hardware, along with a design consultation space that inspires creativity and delivers value to their bottom line.
Big L Windows & Doors
Big L Windows’ new showroom offers an immersive, hands-on experience that showcases the brand’s commitment to performance, craftsmanship, and design. Visitors can explore full-scale window and door solutions in real-life vignettes, featuring operable displays that highlight the quality of materials and energy-efficient features. Thoughtfully designed to support collaboration with architects, builders, and homeowners, the showroom serves as both a product gallery and an inspiration hub.
Lumber 1
Design 1, part of Lumber 1’s elevated service offerings, presents luxury home products within a bold renovation of the former iHeart Radio headquarters in Little Rock, AR. Homeowners can explore a full range of high-end home products – siding, roofing, windows, flooring, kitchens, and baths – within an immersive, design-forward environment. Large-format displays and organized sample islands serve as palette-collection hubs, guiding customers through the final stages of finish selection.
Designing For Function & Tradition
This window & door showroom balances functionality with traditional design. Created for rk MILES in Manchester Center, VT, the space features classic millwork, intentional sightlines, and curated product vignettes that support both client experience and sales strategy.
rk MILES
A reimagined façade utilizing thermally modified wood slats and horizontal metal paneling gives rk MILES in St. Johnsbury, VT, a modern, utility-driven identity. New overhead doors improve drive-thru access, while the redesigned interior layout and tailored showrooms elevate the retail experience, featuring curated displays of windows, doors, siding, and roofing materials.
Our 3-Part Process
Bringing your showroom to life doesn’t have to be overwhelming. Our proven three-part process reduces stress, boosts success, and gives you plenty of opportunities to collaborate, explore ideas, and stay focused from start to finish.
1
Visioning & Feasibility
We align your goals with practical solutions – refining your vision, exploring site constraints, sketching schematic layouts, and working with the contractor to provide early cost estimates.
2
Design & Details
Finalize the scheme: fixture positioning, lighting design, signage systems, and digital kiosk integration.
3
Build & Launch
Construction support, installation oversight, and a post-occupancy check-in to ensure showroom success.
Showroom Insights
Is Your Building Products
Showroom Working Hard Enough?
By: Chris Kennedy, AIA, LEED AP | Principal
Is Your Showroom Ready for a Remodel?
By: Chris Kennedy, AIA, LEED AP | Principal
How We Help You Succeed
Strategic Displays: Curated vignettes that elevate product visibility, highlight a diverse set of product offerings, and showcase key differentiators.
Highlighting Brands: Through intentional lighting design and a strategic balance of storage and display, every product is showcased to its fullest potential.
Digital Enhancements: Collaborate with regional partners to incorporate interactive technologies that enrich displays and support deeper customer engagement.
Future-Proof Layouts: Flexible layouts designed for your product growth and traffic shifts.
Ready to Reimagine Your Showroom?
Connect with us for a no-obligation virtual meeting to discuss your goals and how we can help.
