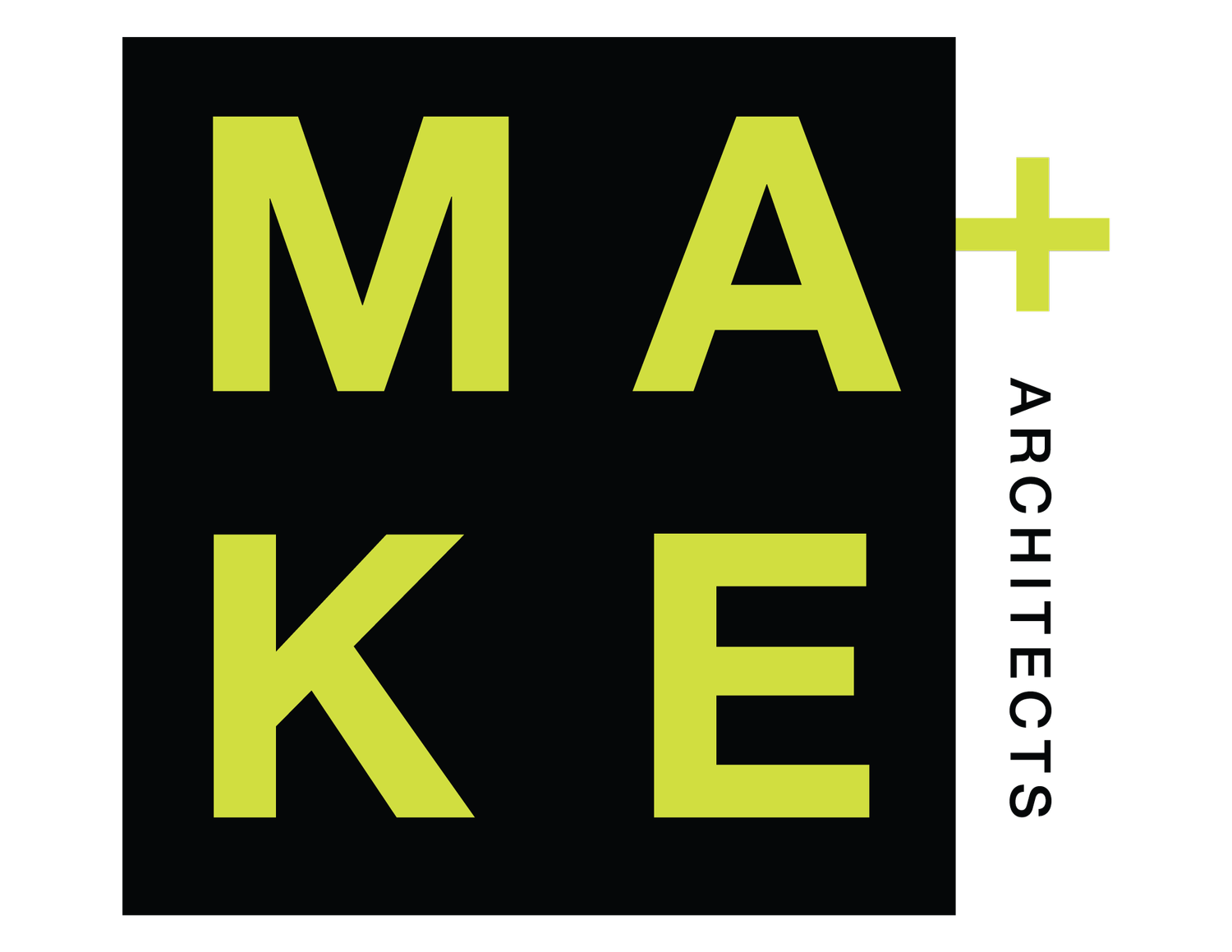Residential Design Visioning
Affordable Architectural Design - Distilled
Have you ever considered hiring an architect, but found it would be too expensive? You’re not alone. Architects are involved in the design of less than 2% of homes in the United States, due in large part to the high cost of full design services. UK Architects seeks to expand the availability of design services with Residential Design Visioning, an intensive, collaborative design service that provides clients with the essentials of residential design.
What is Residential Design Visioning?
Residential Design Visioning “really comes to the core aspect of why you want to hire an architect,” says Chris Kennedy, Principal at UK Architects. “We can help create a pleasing design and add value to your home, but we will also take into account how you want to live your life.” While architectural design increases the value of a home, full design services are often cost-prohibitive. The smaller scope of Residential Design Visioning provides the main benefits of architectural design at a lower cost.
The four-part process, costing approximately 25% of full design services, kicks off with an onsite visit. The UK Architects team obtains environmental details such as the direction that the winds blow, where the sun rises and sets, orientation of the best views, how the site is accessed and develops an understanding the topography of the land. Clients answer questions to assess what type of home will suit their lifestyle – examples are: Would they prefer formal spaces or an open floor plan? Where will they spend the most time, and how can the design optimize daylight in those spaces?
The fun continues in an interactive session between the client and the design team where they work together to sketch out two initial design concepts. “We all grab a pen and start brainstorming ideas for the interior and exterior layouts,” explains Kennedy. “It’s an opportunity to relax and let the creativity flow.”
After settling on a design concept refined by the design team, the next steps are to refine the plans and to develop 3D visualizations of the exterior of the home, along with some interior views. After this burst of collaborative effort, the client reaps the benefits of the essence of architectural services in the form of a schematic design package. Moving forward, the client would engage with a builder for a cost estimate and permitting requirements. UK Architects would remain available to provide any additional services needed during the completion of the project.
Why Use Design Services
Architectural design maximizes a home’s value in numerous ways, including enhanced aesthetics, structural longevity and better orientation of a home on a site. Kennedy recalls a site visit to a property in a New Hampshire community surrounded by mountains, where the standard-built homes paid no heed to the beauty of the environment. “The only window with a mountain view required pressing yourself against the glass and looking across the window,” says Kennedy. “This is where an architect would have had an impact.”
He explains that an architect could have developed a design to optimize the incredible views and increase the livability and value of the property. While builders often opt for methods or materials that lessen costs, an architect takes a creative, sustainable approach to methods and materials and a holistic view of the environment. The result is a home with higher value, making the investment in architectural design services worthwhile.
Depending upon the scope of the project, it is likely that the design fees for Residential Design Visioning will be 2.5 to 3.5 percent of the anticipated construction costs of a home. For example, Residential Design Visioning services for a home (1,500 to 2,000 square feet) with $500,000 in anticipated construction costs would likely cost between $12,500 and $17,500. Full design services for the same home would typically cost between $50,000 to $90,000.
Residential Design Visioning limits the scope of design services to focus on the overall flow, layout and character of the home, allowing the builder to proceed according to the client’s vision at a fraction of the cost of full design services.
To learn more, click here to download your free pdf copy of the Residential Design Visioning process informational guide.
Contact UK Architects today to take the first steps toward your dream home.




