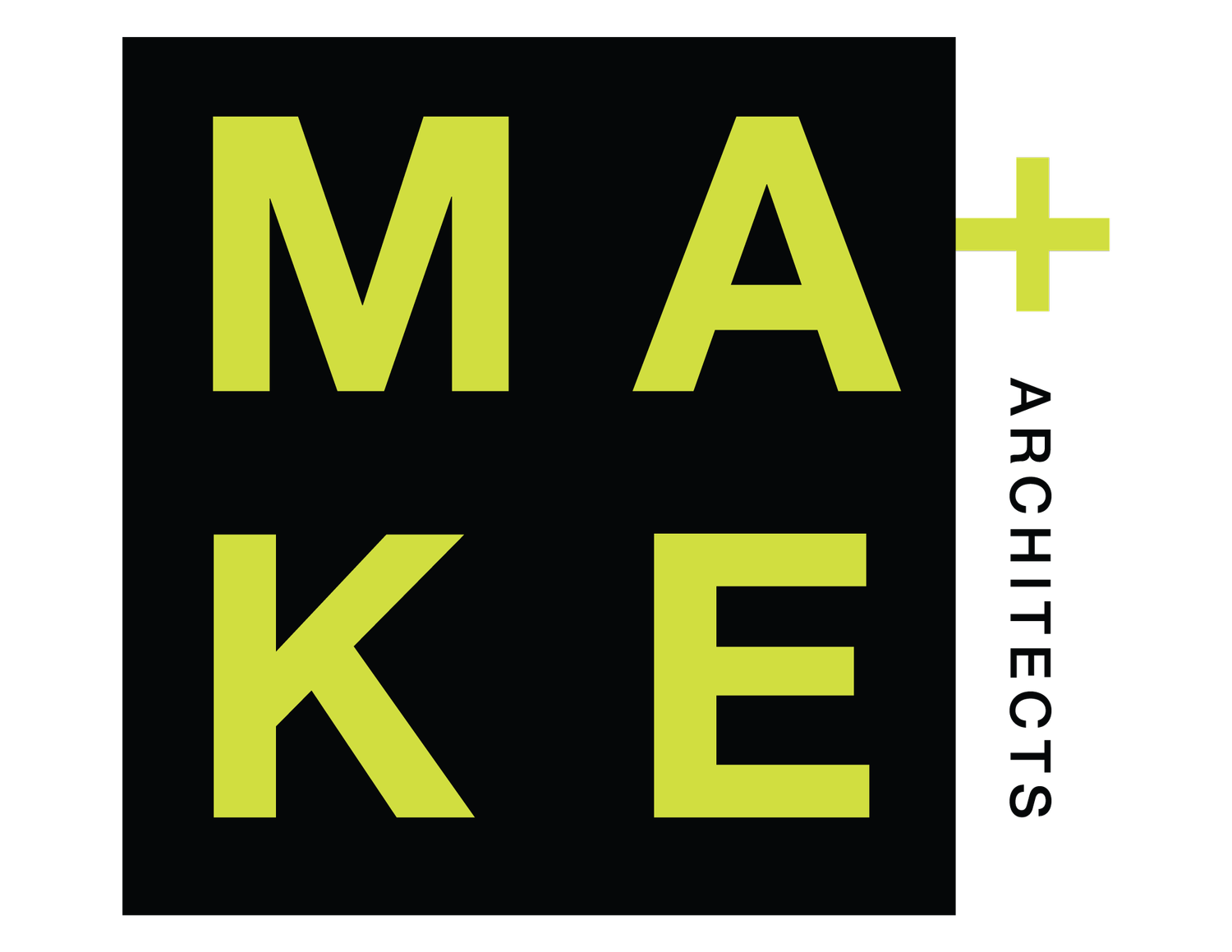Residential Design Visioning: The Four-Part Process
The four-part, intensive process of Residential Design Visioning is an interactive experience offered at a lower cost (typically 2.5 - 3.5 percent of construction costs) than full architectural services. It allows you the chance to be involved in the fun of designing your own home and to experience the excitement of achieving your unique vision.
Collaborative Session 1 (daylong, 6-8 hours):
The MAKE Architects team conducts a site visit in order to define potential project elements. The team discusses with you how you want to live in your home in order to personalize the design, taking into account the scope of the environment. This includes diagramming of the relationship between the parts of the house, site orientation, and the relationship of interior and exterior spaces.
Architectural Design Magic: Following the first session, MAKE Architects synthesizes the information and develops two concept designs in plan view to share with you
Collaborative Session 2 (daylong, 6-8 hours):
You review concept designs with the design team and make modifications to the designs. Together you develop a preferred concept design in plan view and exterior 3D concepts for the design.
Architectural Design Magic: Following the second session, MAKE Architects develops a full schematic design of the preferred design concept, including floor plans, exterior elevations and 3D view of the exterior. They send the schematic to you for review and schedule the next session.
Review Meeting 1 (+/- 2 hours):
You meet with the design team either in person or via an online meeting with screen sharing. The team discusses options for modifications and refinements of the schematic design. This is an opportunity to make “live” changes to the drawings and 3D views.
Architectural Design Magic: Following the third session, MAKE Architects makes appropriate changes to the design scheme. The team shares the revised scheme with you for review and schedule the final session.
Review Meeting 2 (+/- 2 hours):
You meet with the design team either in person or via an online meeting with screen sharing to review the revised design scheme. Minor adjustments following this final meeting are to be expected.
Final Architectural Magic: MAKE Architects makes the final adjustments to the schematic design and develops the final design package. This package includes: floor plans with basic dimensions, exterior elevations, 3D exterior views from 4 angles, along with window, door and finish schedules.
Next Steps:
Upon completion of the four-part Residential Design Visioning process, your general contractor/builder can review the design package and provide you with a construction cost estimate and then work with you to obtain a building permit. You may choose to further engage MAKE Architects for additional limited or full design services, but you will have everything you need to get off to a great start with your builder. Shane Carter, owner of Ridgeview Construction in Deerfield, NH, gives a builder’s perspective on the benefits of the Residential Design Visioning service: “My clients received exactly what they needed and we have been able to proceed with our construction process and documents from here. I applaud you for recognizing and creating this design approach that was clearly a void in the market.”
Contact MAKE Architects today to begin making your dream home a reality.








