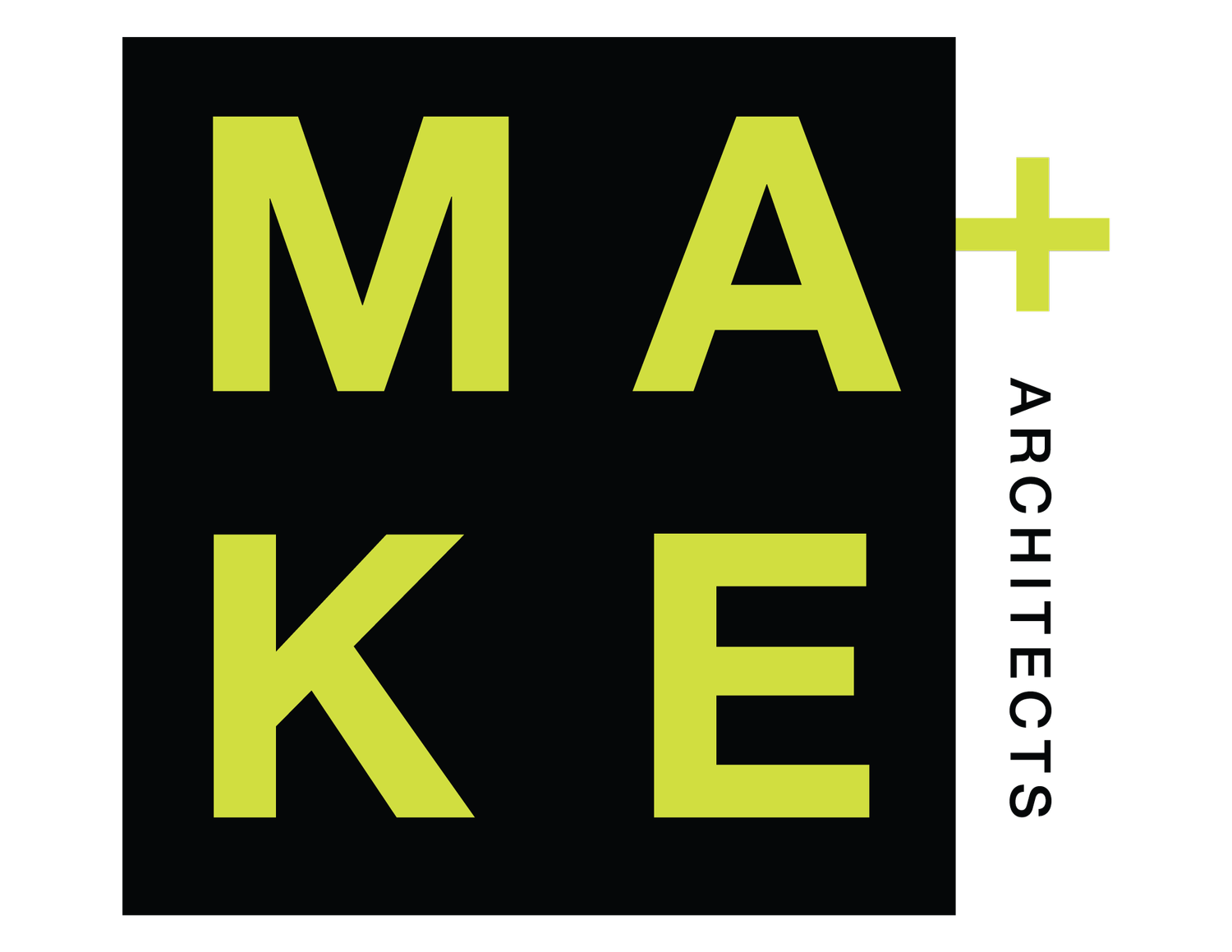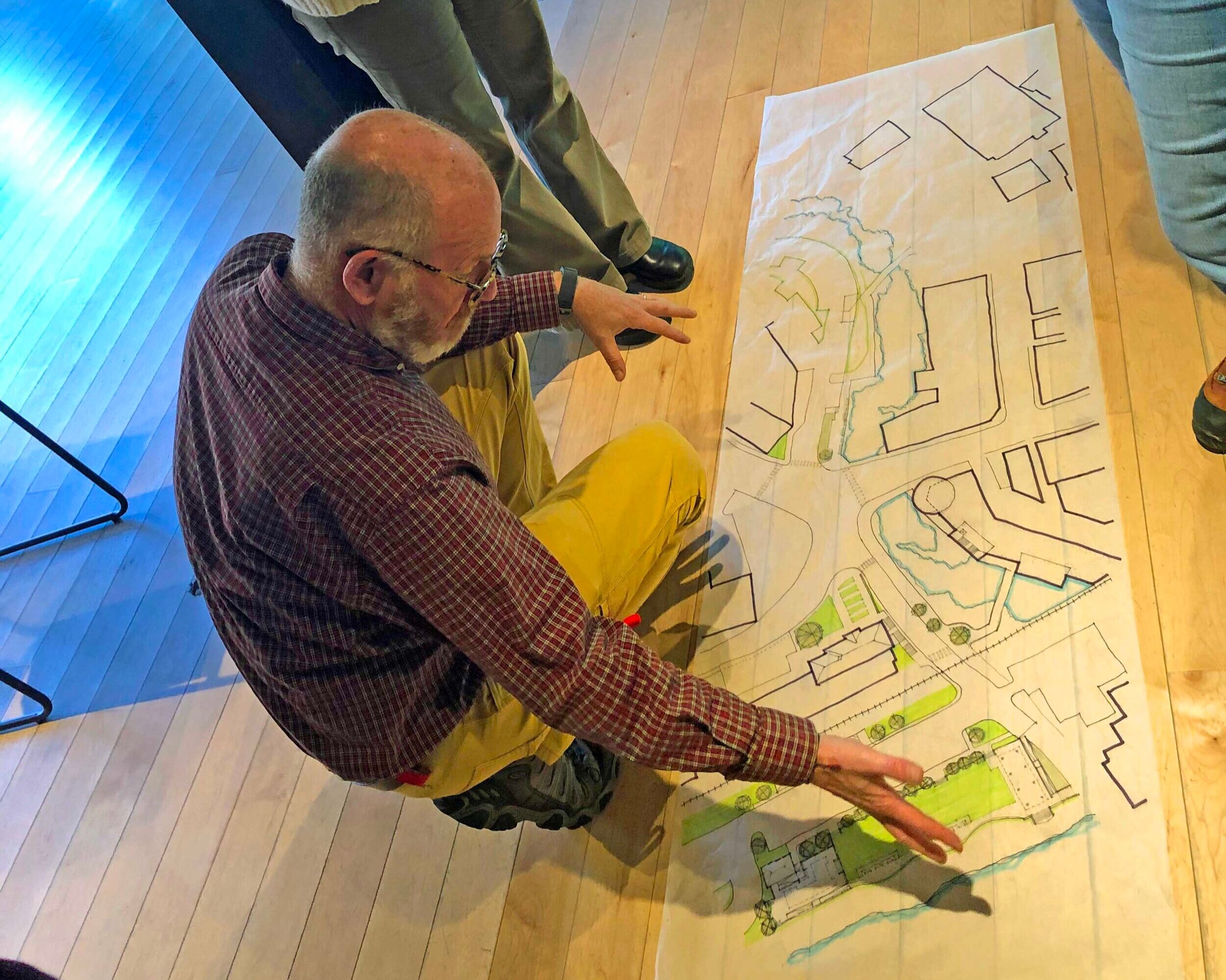Making Better Communities
Community is at the heart of every MA+KE Architects project. As part of our rebranding exercise it was important to make sure this aspect of our work and mission was unequivocally apparent to those that know us and those just getting acquainted with us. Let’s explore a few of our projects that illustrate our work with the community.
Community Project Highlights
Brattleboro Community Design Charrette
From October 3rd to October 5th, 2019, Principal Chris Kennedy participated as a team member with PlaceSense Community Planning and Design on a Community Design Charrette in Brattleboro, VT. This charrette consisted of public meetings, four “Walk & Talk” tours of downtown Brattleboro, community listening and a day of design sketching.
MA+KE Architects developed a digital 3D model of one key area of downtown Brattleboro that was used to inform the design sketching. Chris and others, worked on a plan to connect the riverfront along the Connecticut River with areas of the downtown by developing a multi-use pathway along the Whetstone Brook.
Chris found the experience to be, “really great to do a quick but deep dive into the bones of a community and propose ways to help reinforce and enhance a sense of community”.
Community Design Charrette
MA+KE Architects participated in a community design charrette organized by the Upper Valley Housing Coalition.
This three day exercise included visits to five sites in Norwich and Wilder VT, Hanover NH, and two sites in Lebanon, NH. We were divided into teams to work on each site, developing concept sketches for each site. On the third day, we presented our concepts to a community gathering.
Following the initial community presentation, MA+KE Architects supported Ben Morgan, one of our junior staff members, to refine the sketch concepts and develop 3D digital models of each site concept.
The 3D digital models formed the basis of a final presentation and report prepared by the Upper Valley Housing Coalition to provide potential cottage community infill developments in the communities of the Upper Valley.
Norwich Farmers Market Solar Canopies
MA+KE Architects worked with the local farmers market in Norwich, VT helping them create a permanent canopy system mounted with solar panels. A solar company then installed their panels on the framework MA+KE designed.
Travis’ House
The image above is of an unrealized housing design for developmentally challenged adults called Travis’ House. MA+KE Architects worked with a local nonprofit on a six unit facility renovation in downtown Lebanon, NH. The site is within walking distance to the art center, library, town hall, bus routes, and a grocery.
Cornish Historic Library
In Cornish NH, a library built in the early 1900s and adjacent historical society buildings needed accessibility solutions and a restroom addition that preserved the original buildings’ structure. MA+KE Architects’ created an addition in the rear of both buildings connecting them through a shared restroom and entrance with an ADA compliant ramp.
Langdon Church Renovation
MA+KE Architects worked with The Langdon Congregational Church to develop a schematic design for the renovation of this 1828 building. The design included a new entrance, heating system, restroom, accessible parking and ramp. The drawings we created enabled the church to receive the grants needed to fund the renovation.
These are only a few highlights of our many community projects. Our goal with every project type we take on is not only to provide cost-effective and creative solutions for our clients, but to ensure that the buildings do as much as possible to have a positive impact on the communities in which they are located. We place the user’s experience at the center of the design process, creating projects that serve our clients' needs and provide community benefits beyond the project boundaries.
Interested in working with us? Learn more about our services: https://ma-ke-arch.com/our-services






