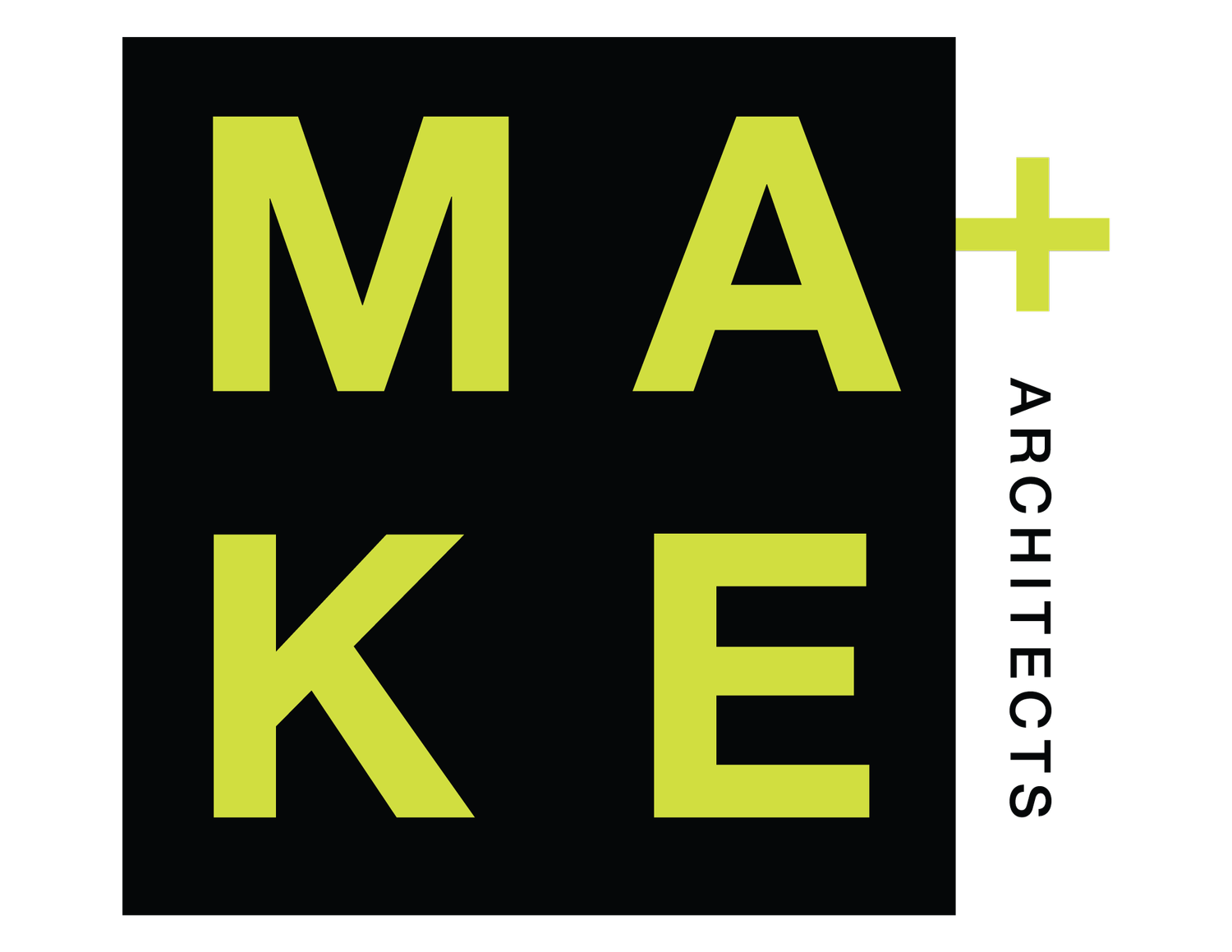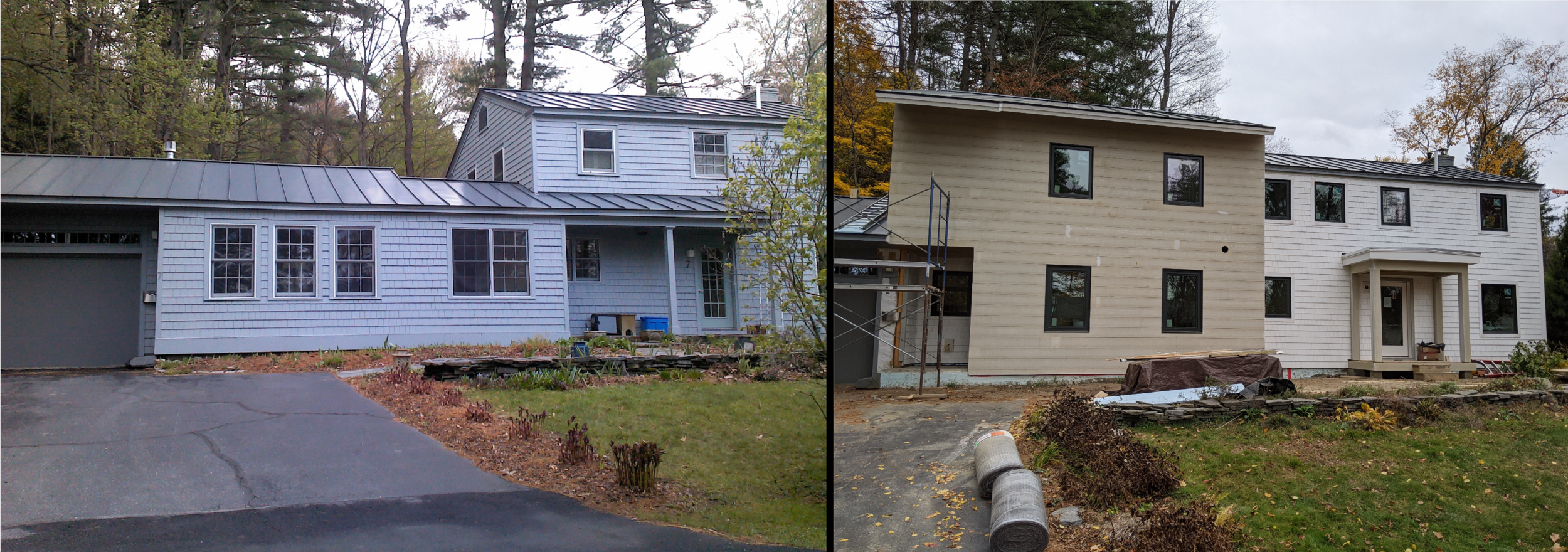Sustainable and Energy Efficient: An Architect’s Home Renovation
In a fun and challenging reversal, MA+KE Architect’s Principal, Sloane Mayor, AIA, NCARB, is currently in the process of renovating her own home. We think it’s always an interesting experience when the architect becomes the client—as architects, we’re intimately aware of every detail of the process, but as homeowners, there is also emotion involved.
This particular home renovation was both an exciting and daunting journey for Sloane. From the start, a focus on sustainability and energy efficiency was paramount. This focus is why she chose to renovate instead of build anew.
“Renovating an existing building is the most basic sustainable-friendly move—to take an older building and give it new life and love.” - Sloane Mayor, AIA, NCARB
Among the long list of sustainable building elements, the project’s carbon load was an important factor to consider and influenced both the selection of insulation materials and the effort to salvage the existing foundation to avoid the placement of new concrete. Construction in her market area is also exceedingly expensive, so, as with most projects, the budget was always a looming presence.
There are always new materials and methods of construction that are very intriguing to us architects, but we decline to use our clients as guinea pigs with systems and products that have not been fully vetted. Since Sloane was MA+KE’s client on this project, she was a little more daring with her approach to the new ideas swirling around the industry.
The biggest detail Sloane was game to try was experimenting with how the new exterior walls were constructed. In order to reduce the use of foam insulation and avoid a very thick layer of exterior insulation that makes fastening the siding to the building more challenging and more expensive, she used an interior insulated chase constructed with 2x4s that run horizontally at 24” on center up the walls.
The air control layer sits between the structural wall and this chase, which protects it from wiring and plumbing penetrations. The insulation in these walls is a combination of densely packed cellulose in the structural cavity and mineral wool in the interior chase cavity. You can think of the cellulose and wool insulation as similar to a human wearing a wool sweater. Natural fabrics are exceptional at temperature regulation and aren’t toxic unlike standard foam insulation. The insulation was added to both the new construction and the original 1950’s construction, from the attic to the basement and replaced all the windows with triple glazed, passive house certified windows.
Another crucial factor of an energy-efficient home is the quality of the air seal. The entire home was air sealed and a blower door test was used to check progress. A tight air seal prevents the heat from leaking out and prevents complications like moisture and mildew. Combining this with a ventilation system that expels stale air and provides fresh air is key.
The other big deal was to completely re-do the heating system and go all electric. Switching from fossil fuel based heating lowers the carbon footprint. This new system required the input of a mechanical engineer and is made up of a combination of heat-pumps, both ducted and ductless that use one dual condenser. It was not inexpensive and we do not have solar capability onsite, but there have been efforts regionally to provide community solar opportunities that we will try to tap into in the future.
Sloane’s home renovation is nearly complete. We’re excited to share more about this project when the exterior and landscaping is completed this spring.
Are you wondering how you can improve the energy-efficiency and add sustainable (and cost-saving!) elements to your home? Contact us to discover your options.



