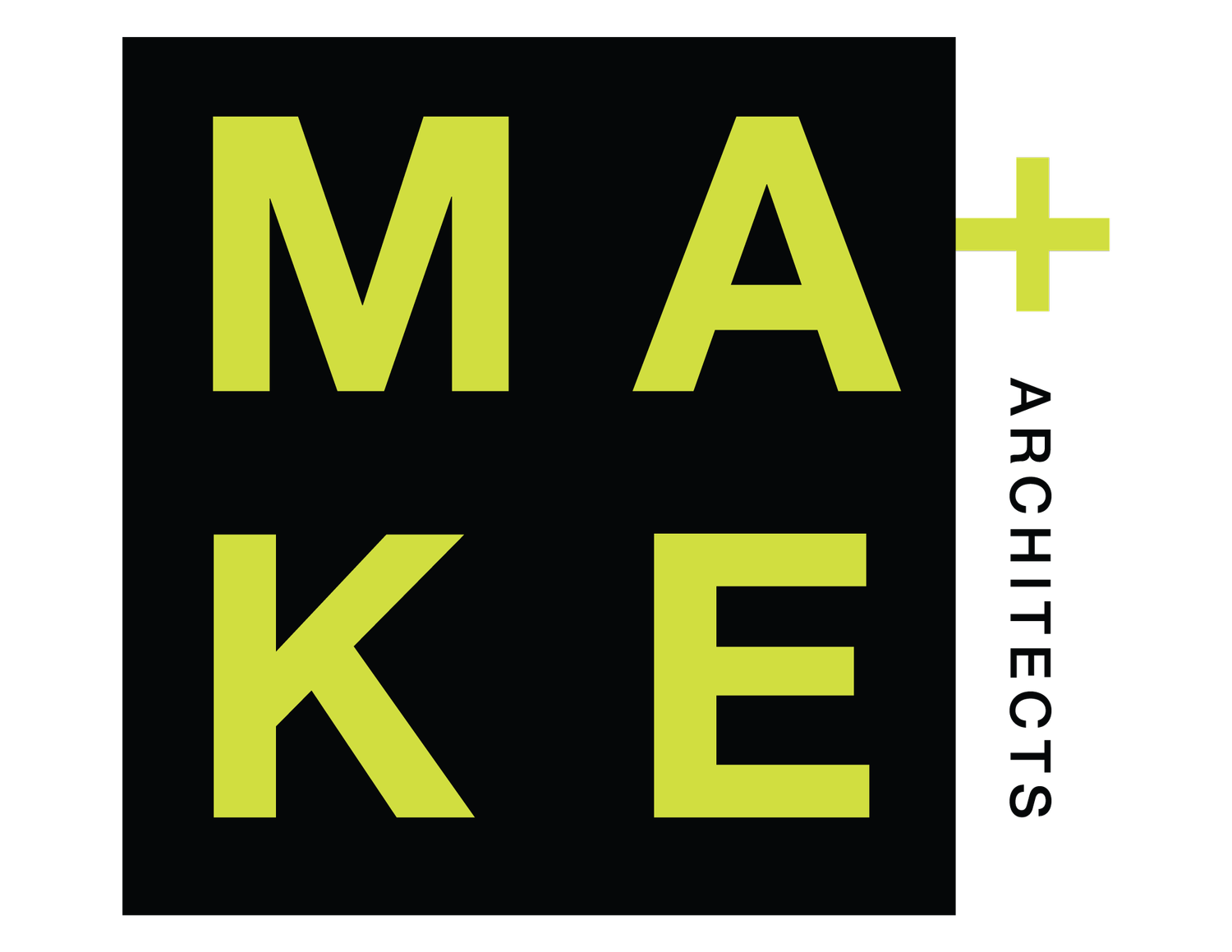ADU 101
THINKING ABOUT ADDING AN ADU?
Adding an Accessory Dwelling Unit (ADU) can be a great solution when looking for more, and more interesting, space. Recent changes to building code/zoning laws means smaller detached structures can now fill the need for a dedicated home office, aging family members, slow-to-launch children, or income property.
There’s a lot to consider if you’re thinking about adding an ADU. The MA+KE Architects team can guide you through feasibility and planning, and the design and construction process.
Here’s how MA+KE can help:
Site analysis: we can evaluate your property to determine the best location and design for your ADU. We’ll assess existing structures, site conditions, zoning regulations, along with many other factors to help you make informed decisions about your project.
Design and permitting: we’ll create a custom design for your ADU that meets your needs and budget. We can prepare detailed drawings, specifications, and permit applications to ensure that your project complies with all building codes and regulations.
Sustainability and energy efficiency: we’ll design your ADU to be sustainable and energy-efficient, incorporating features such as solar panels, efficient heating and cooling systems, and high-performance building materials.
Construction administration: our experienced team can provide construction administration services to ensure that your ADU is built using best practices. We’ll oversee the construction process, coordinate with contractors, and provide guidance and support throughout the project.
Overall, MA+KE Architects can provide design services to help you create a high-quality, functional, and beautiful ADU that meets your needs and enhances the value of your property.

