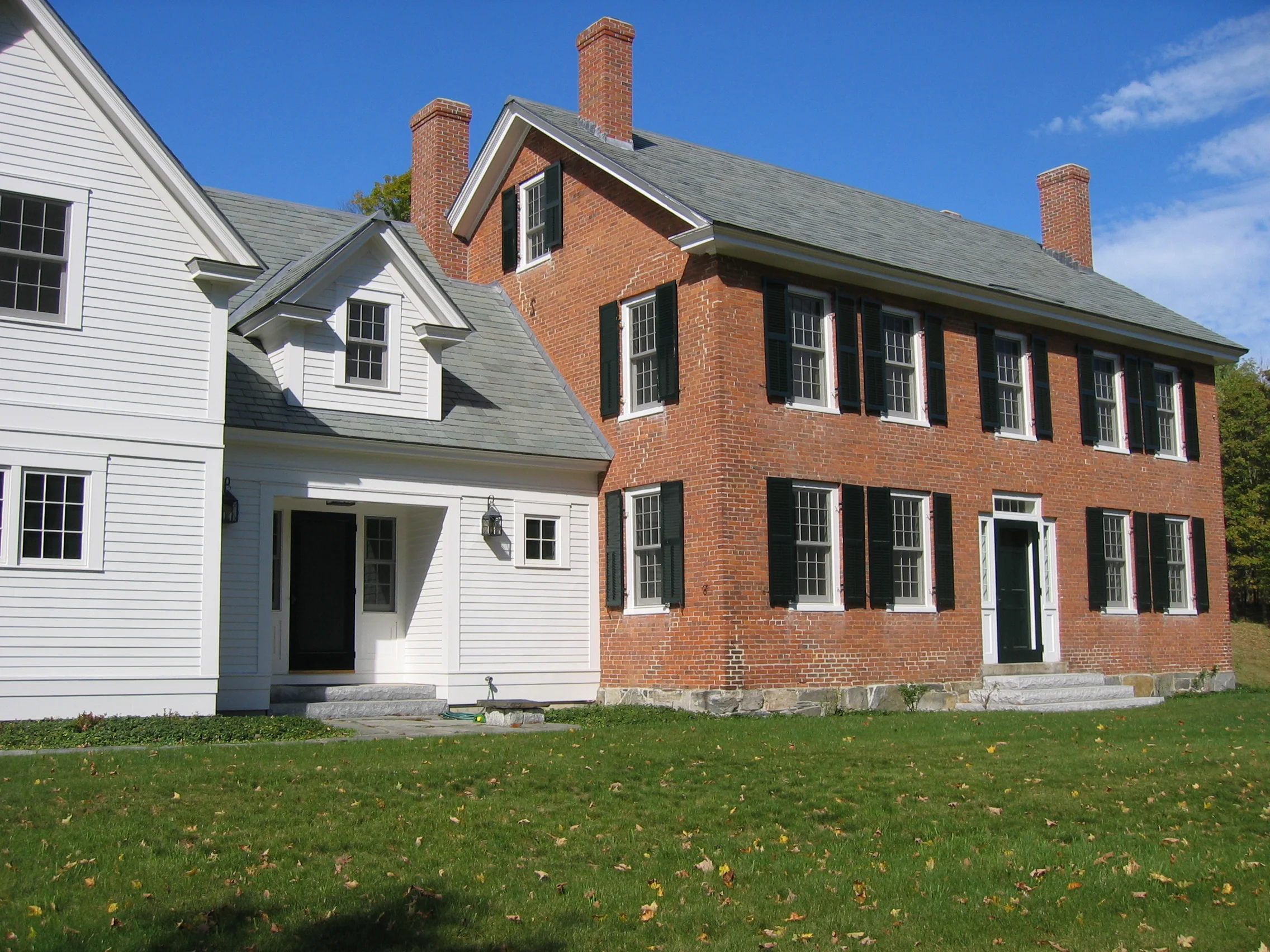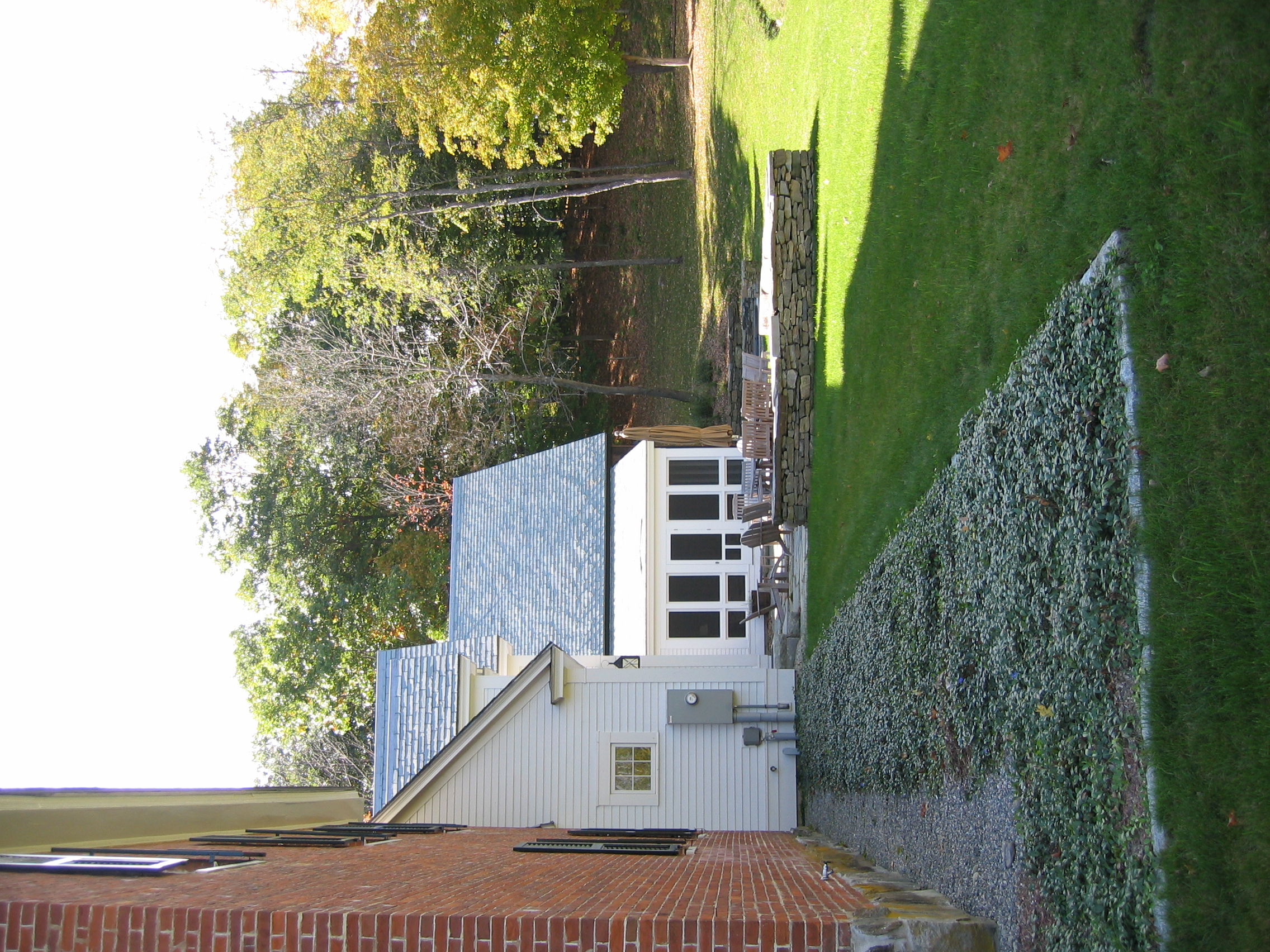Brownsville Residence
Our clients approached us with dual needs, to refresh the historical features of the main brick building while maintaining its original details and charm, and to remove the existing entryway add-on and attached barn, as well as adding new structures.
The main building had renovation work done to the chimney caps, general exterior work with new shutters, and we updated the front entryway with granite steps while retaining the traditional windows. The integrity of the existing interior was maintained by the addition of a few embellishments to update frequently used spaces. The family room fireplace continued the granite theme used throughout with a new hearth base and refreshed mantle.
The new addition allowed for an enhanced mudroom, a new laundry room with a granite sink, and an updated guest bathroom. A granite patio ties the interior to the exterior and functions as a secondary gathering place for the family.
A lot of care was taken to reuse as many materials as possible. Timbers from the barn were carefully selected and used in the new framework. The existing brick fireplace and mantel in the entryway portion were also preserved for the new building. Traditional techniques like wooden pegs and notching of the timber frames were used in the barn construction to maintain that old world charm.





