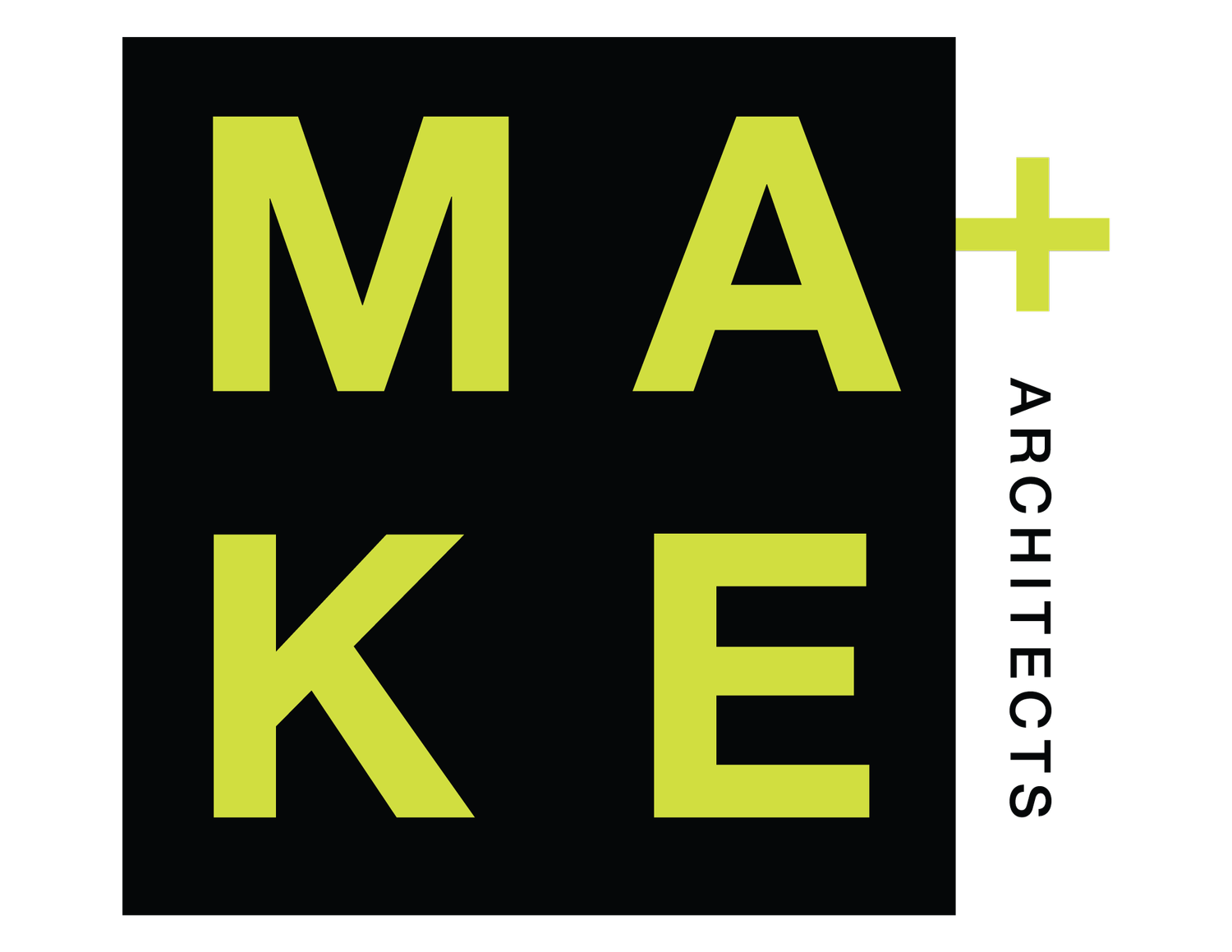Downtown Office Fit-up
Interiors by JJasmine Interiors
This third and fourth floor fit-up provides new high-end office space in downtown Hanover, NH. Due to lack of available buildable lots and challenging parking requirements, this project used innovative strategies to meet a demand for new office space. The fit-up is located in a new high-performance building constructed on top of a new underground mechanized parking system in place of an existing paved parking lot. This approach allowed for the use of previously wasted vertical space to be repurposed to bring additional business to the downtown area in an effort to revitalize the economy of the town and to provide the occupant with their desired connection to the main street.
The project program formed in collaboration with the client, CM team and the A/E team focused on visual connectivity, community and well-being, while maintaining productivity and privacy. An integrative approach with engineering consultants allowed for offices that are open, filled with natural light, and are customizable by each occupant in regards to lighting and thermal comfort while maintaining a strong correlation to the overall design.
Privacy amidst transparency and connectivity was a primary request by the client and realized with input from an acoustical engineer early in the design process. All offices and conference rooms have glass partitions with two layers of glazing with differing thicknesses and solid partitions that include numerous sound attenuation details. Sound isolation membranes were used under every floor substrate and between all wall to floor, floor to roof deck and wall to wall connection.
The interior glazed partitions that allow natural light to filter into the core of the building and provide visual connectivity between occupants and the surrounding town and college, to which the occupants have a strong connection. The fit-up also includes open spaces for informal gathering, nooks for respite from the daily demands of work, and a private gym to promote the occupants’ mental and physical well-being.
The complexity of sound isolation details is balanced by the simplicity of the material palette used throughout the fit-up. The open gathering and circulation spaces feature a specialty finished concrete floor topping slab, wood wall slats to create diffusion to dampen sound, exposed ductwork and structural framing. Offices and conference rooms include reclaimed engineered wood floors. All spaces feature walnut furniture and millwork, all of which follow the datums set by both the exterior and interior glazing, creating a cohesive language between material and space.
The beauty and simplicity of materials, the open connectivity internally and externally, peaceful moments of respite - all of this is summarized in a steel, concrete and glass commuting stair, constructed in-place, that connects the two levels of the office fit-up. This stair is the focal point of both floors and reinforces a biophilic connection to the western river valley landscape beyond.













