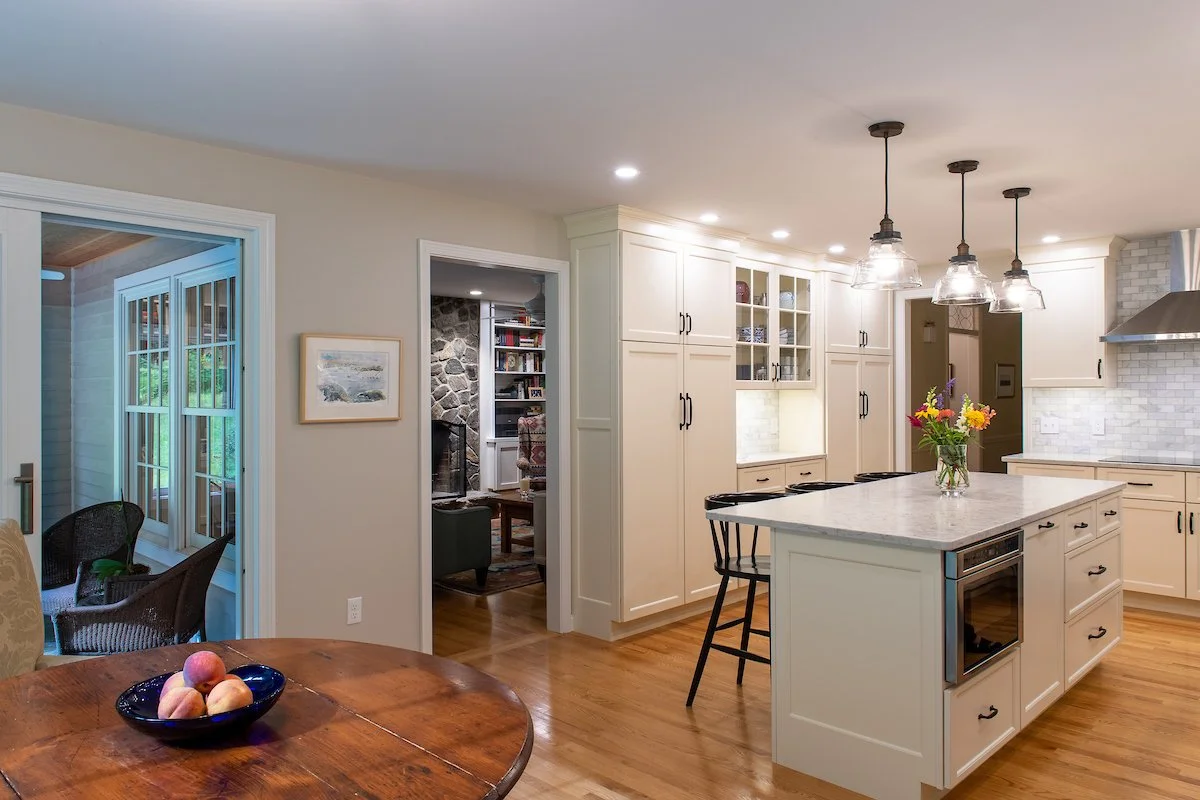Haskins Residence
This client approached us with concerns about their existing structure. They had frequent leaks along a back roof that resulted in water damage over time. They also had several windows that were no longer functional due to settling of the home. They wanted to update the rear porch and also decided to renovate the existing kitchen and expand the layout and overall functionality of the space. The existing roof was removed and replaced with a second floor deck along the length of the house. The windows were enlarged to allow for more daylight and enhance views to the garden. The kitchen was updated and the footprint was reorganized to better connect spaces–improving flow and functionality.









