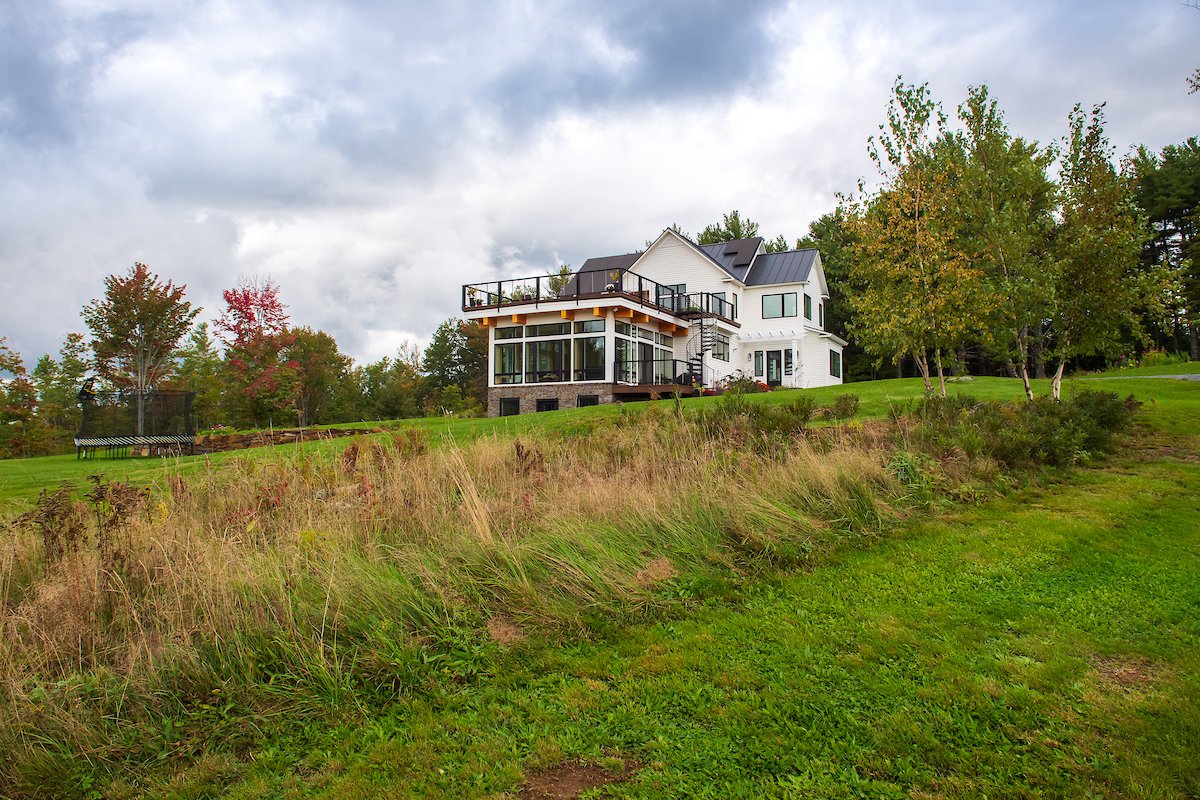Hilltop House
MA+KE was approached by a young couple with two children to design a forever home on one of the most spectacular sites in the Upper Valley of Vermont and New Hampshire. The site is south facing with 270 degrees of long range views spreading out below.
The design solution is based on the project program and the site. The main portion of the house is conceived as a riff on a traditional farmhouse and the garage as a barn of sorts. The main family living space (kitchen and living room) projects out from the main house into the view and the living room has glazed exterior walls on 3 sides and is open to the kitchen on the fourth side. The entire living room feels like you are in a fishbowl looking out to the view. During a snowstorm it feels like being in a snow globe.
Ensuring homes are engaged with their surroundings is a critical element for designing in Northern New England. Being able to “bring the outdoors inside” by maintaining a strong visual connection to the natural beauty outdoors compensates for the longer, colder seasons. We love to use doors as windows so that it’s easy to just open a door and walk outside directly from the main spaces.
Another feature of this home is the open roof deck above the living room. The views from the living room are amazing, but being up another level further enhances the views (if that’s even possible).
During project design meetings the whole family participated and now that the house is completed, it’s wonderful to see that the family has really embraced the design concepts and enhanced them with their furnishings and decorations.














