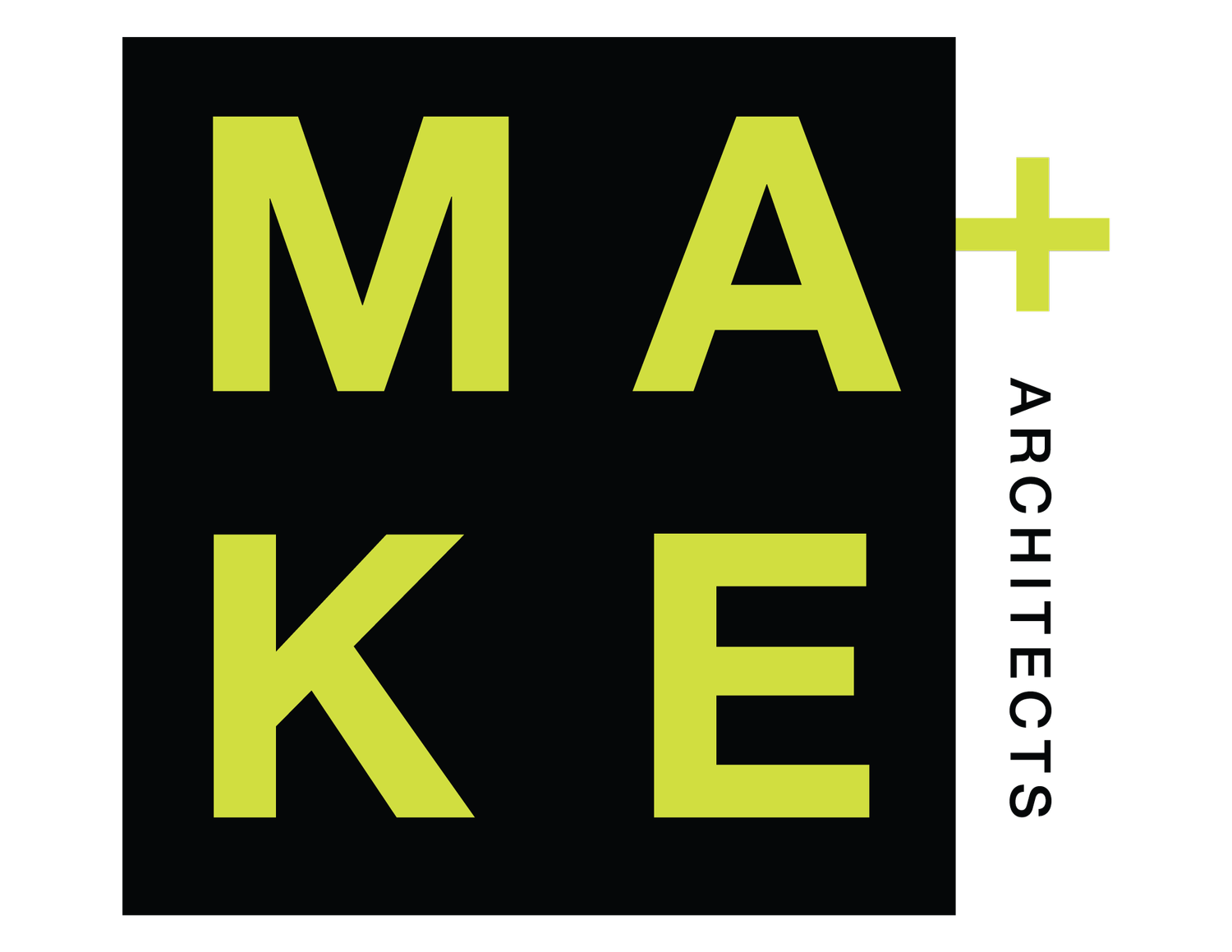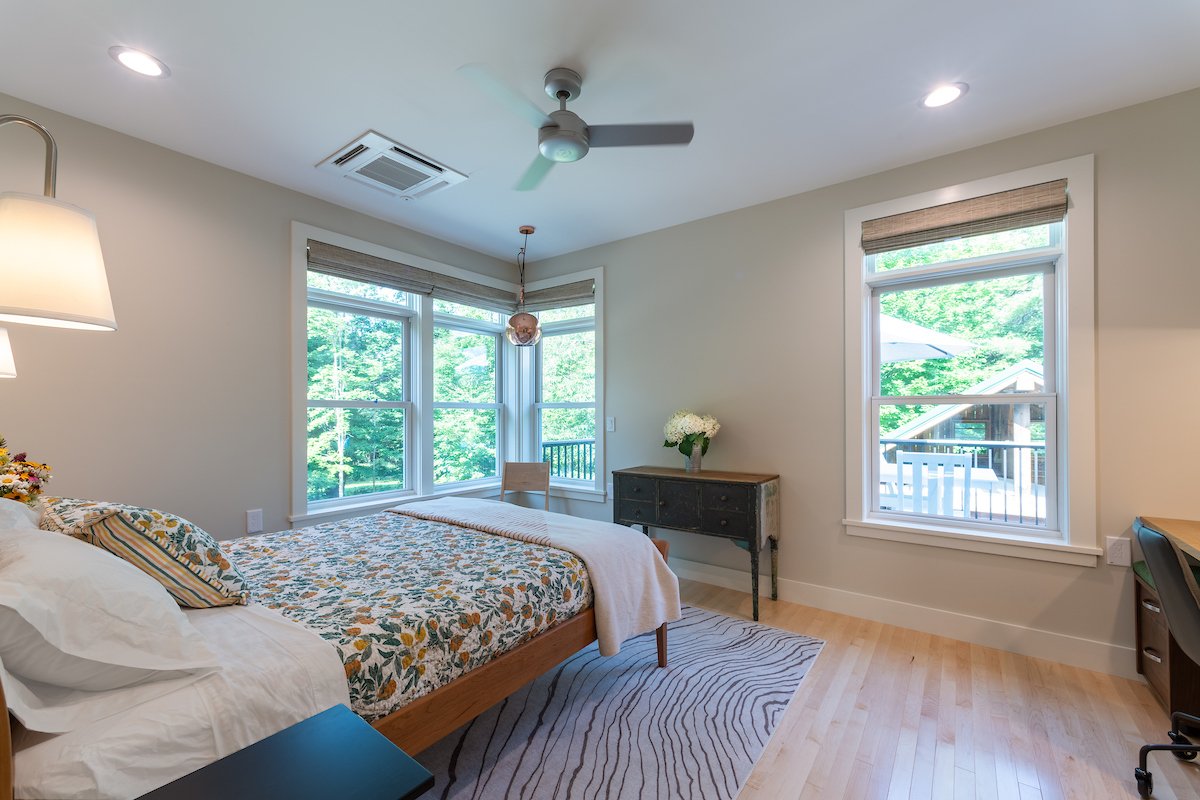The Little House
This project is a 32 x 32 (1,000 sf) two bedroom ADU connected to the main house by an open breezeway. The ADU has two nicely-sized bedrooms with corner windows, plenty of storage, and a built-in desk. There is a living room with corner windows, and a door leading to a 10 x 32 foot deck overlooking the backyard. The kitchen is full-sized and includes a table height peninsula that functions as a dining table. The project also includes a workshop and jewelry studio in the lower level. There is also a greenhouse attached to the south side.
Finally, stairs lead from the breezeway to the backyard which include an adjoining set of terraced seating benches, similar to bleachers, for a bird’s eye view of backyard activities.
The project is extremely air tight and very energy efficient. The entire ADU is fully accessible and friendly for people from age 2 to 92.
“When we started the project, we wanted to build a place for our parents to stay when they were visiting us to help with our young kids. During the design process, we realized that we wanted to have a flexible space that could also be used for entertaining, office work, and additional living space. MA+KE helped us work through our design ideas, as well as the various other constraints related to our budget, the site, and Hanover zoning regulations. Once construction started, MA+KE was a reassuring presence on the construction site, checking to make sure the building matched up with our design intent, and helping us resolve a few unexpected issues that arose as construction progressed. Overall, we’re very excited with how the project turned out, and had a great time working with MA+KE Architects.”













