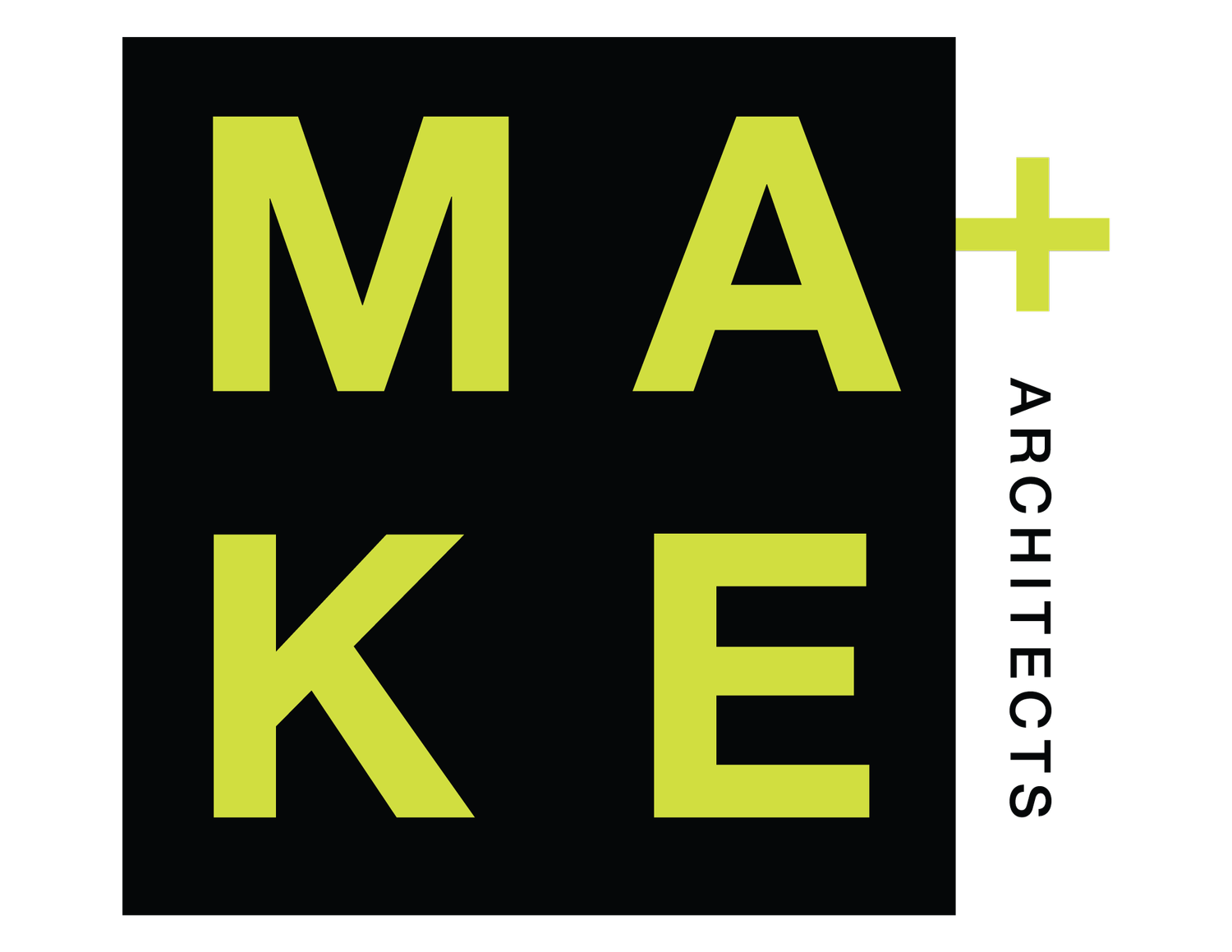From Home to Headquarters: Energy Efficient Office in Hartland, VT
UK Architects was engaged by Long View Forest to transform an unfinished structure intended to be a single family residence into their new headquarters. Long View Forest offers a complete range of services to forest owners interested in an active approach to caring for their land. We knew that the client’s new headquarters needed to reflect their approach to forest management in the design and material choices.
We were excited for this challenge and created an elegant solution that is sustainable, energy efficient and accessible. The site is a 27 acre property in Hartland, Vermont, that included an unfinished two-story hemlock timber frame building that was originally constructed to be a single family residence. We began with this unfinished structure and made extensive modifications and additions to create a 2400 sf two-story building with great views of Mt Ascutney providing work space for approximately 15 people.
The main entry is accessible, our solution for this was to create a berm about 10 ft from the face of the building with a sidewalk grade sloping up to an elevation that matches the first floor. Then there is a bridge from the berm to the entry door. We found that by keeping the berm away from the building allows for water to drain away from the building without the need to provide any catch basins or piping. This also provides a clever and interesting entrance to the building.
The base of the exterior walls will have vertical siding that is finished using the shou shugi ban process (http://shousugiban.com/overview/). This provides the darker material at the base of the building that will visually ground it and the shou shugi ban treatment provides this siding with great resistance to rot and low maintenance.
A notable feature of the building is that the exterior walls utilizes a “rain screen” system. The siding is being milled from larch that was harvested by the owner. The siding is 1x6 larch boards spaced apart ½ inch over strapping and continuous insulation. This is all installed over the sheathing which has a fluid applied air barrier.
There is also additional insulation inside the wall framing cavity. We have had good success with this insulation detail and this has resulted in some very energy efficient projects. During construction a blower door test will be performed to identify any locations in the thermal envelope that are not properly air sealed.
The lighting all qualifies for energy efficiency rebates from Efficiency Vermont and so does the heat pump system used to heat and cool the building. Furthering the energy efficiency and sustainability goals of this project, the client has an agreement to install a ground mounted solar array at the sound end of the property. They have future plans to design and construct a shop building for their work crew and maintenance of their vehicles.
This project is currently under construction, to see more project images, click here.
To learn more about UK Architects’ services, click here.




