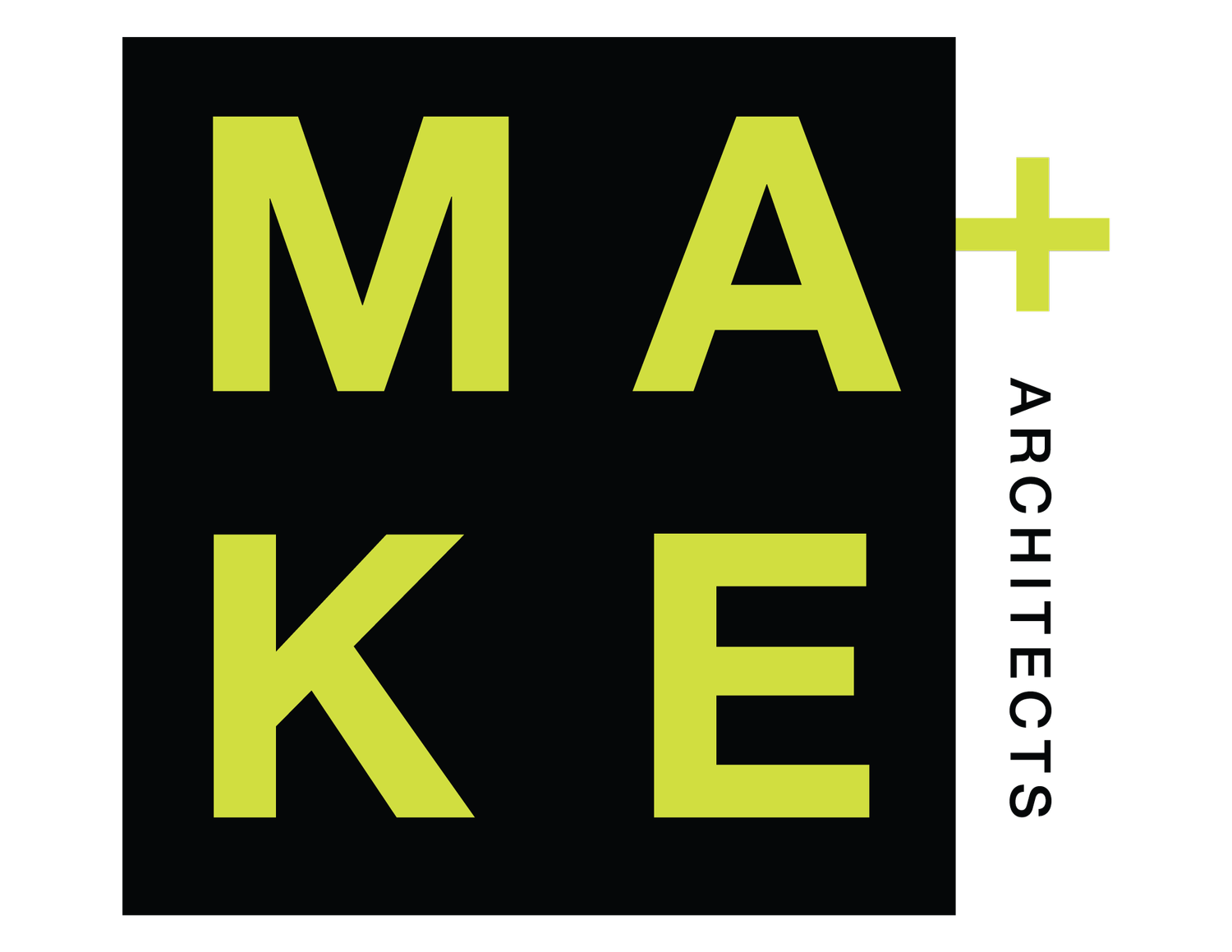Project Timelines: How Long Will It Take?
The length of the design process for a new home or a renovation is dependent on a variety of factors and can vary significantly. The complexity of the project, the size of the home, the design style, the site conditions, the regulatory and permitting requirements in your location, and the availability of resources can all impact the journey to completion. On average, the design process for a new home can take anywhere from a few months to over a year. It’s important to understand the process, and how each phase relates, to get the full grasp on timing, and costs, for your project.
Based on everything we’ve learned over many years and hundreds of projects, we’ve developed a three-part process that allows us to give our clients the best timeline estimate possible. Here’s our breakdown of the different phases and their average durations.
Part I: Discovery, Exploration, Reality Check
Discovery (1 month)
We gather all the information about your vision, the site, and any regulatory constraints before we get started on the design
Document existing conditions (site or existing structure)
Define your goals and objectives
Research all applicable codes and regulations
Analyze the site for access, views, drainage, solar access and orientation
Exploration (1-3 months)
Based on the information gathered in the discovery phase, initial design concepts will be developed for your review in the schematic design phase. This process establishes the general scope and concept, and defines scale and relationships among the components of your project. We clarify the program, explore the most promising design solutions, and provide a reasonable basis for analyzing the cost.
Create preliminary design sketches and floor plans.
Discuss and refine design concepts with your architect or designer.
Develop a basic understanding of the layout and style of the home.
Reality Check (1 month)
The schematic design is put through a constructability review, which includes an initial cost estimate and construction schedule. This allows you to make informed decisions about the scope of the project and determine a reasonable budget.
Select a construction manager to develop an initial construction cost estimate
Review the estimate and make any necessary adjustments to the project design in order to achieve the project budget goals
Part II: Design Development, Construction Documents, Permitting & Final Pricing
Design Development (1-2 months)
During design development, the project team will prepare drawings and outline specifications that refine the details of the design. At the completion of design refinement, your construction manager will prepare an updated project cost estimate and perform a second constructability review of the project.
Refine the design, including floor plans, elevations, and interior details
Select materials and finishes
Review and feedback on the updated cost estimate and schedule
Construction Documents (2-4 months)
Once a design has been developed and approved by you, the architect will prepare the drawings and specifications that set forth the requirements for construction of the project and assist the owner in preparing the necessary contractual information for construction. The construction documents are an extension of the design process. Decisions on design details, materials, products, finishes, and the many fine points of construction contracts all serve to reinforce the design and begin the process of translating it into reality.
The construction documents serve multiple purposes:
They communicate in detail to you and your Construction Manager what the project involves.
They establish the contractual obligations the owner and Construction Manager owe each other during the project.
They lay out the responsibilities of the Architect administering or managing construction contracts for the owner.
They communicate the quantities, qualities, and configuration of the work required to construct the project.
They are used by the Construction Manager to solicit bids or quotations from subcontractors and suppliers.
Permitting & Final Pricing (1-2 months)
Once the construction documents are completed, we’ll assist you with the submission of the application for a building permit. At the same time, your construction manager will use the construction documents to finalize the construction cost.
Submit the design to local authorities for permits and approvals.
The duration of this phase can vary greatly depending on your location and any potential delays in the permitting process.
Finalize the construction contract with the construction manager.
Part III: Construction (4 to 24 months)
The construction phase brings all the work done in Parts II & III to realization. While the construction manager assume responsibility for the construction work, the architect remains involved to:
Observe the construction work for conformance to drawings and specifications and issue field reports.
Process the contractor’s shop drawings, product data, and samples.
Review the results of construction tests and inspections.
Evaluate contractor requests for payment.
Handle requests for changes during construction.
Administer the completion and closeout process for the owner
While architects cannot foresee or forestall every problem in construction, we look out for your interests, answer questions, resolve ambiguities, and in general, protect the integrity of the design and your investment in it.
Throughout the entire project process there is a collaboration between the three key parties involved: the owner, the architect, and the construction manager. Overall, the design process for a new home can span from about 8 to18 months before construction starts, but it can be longer or shorter depending on the specific circumstances. Keep in mind that factors like design changes, permitting delays, and unforeseen challenges can extend the timeline. Working closely with experienced professionals and having a well-defined plan can help streamline the process and keep it on track.


