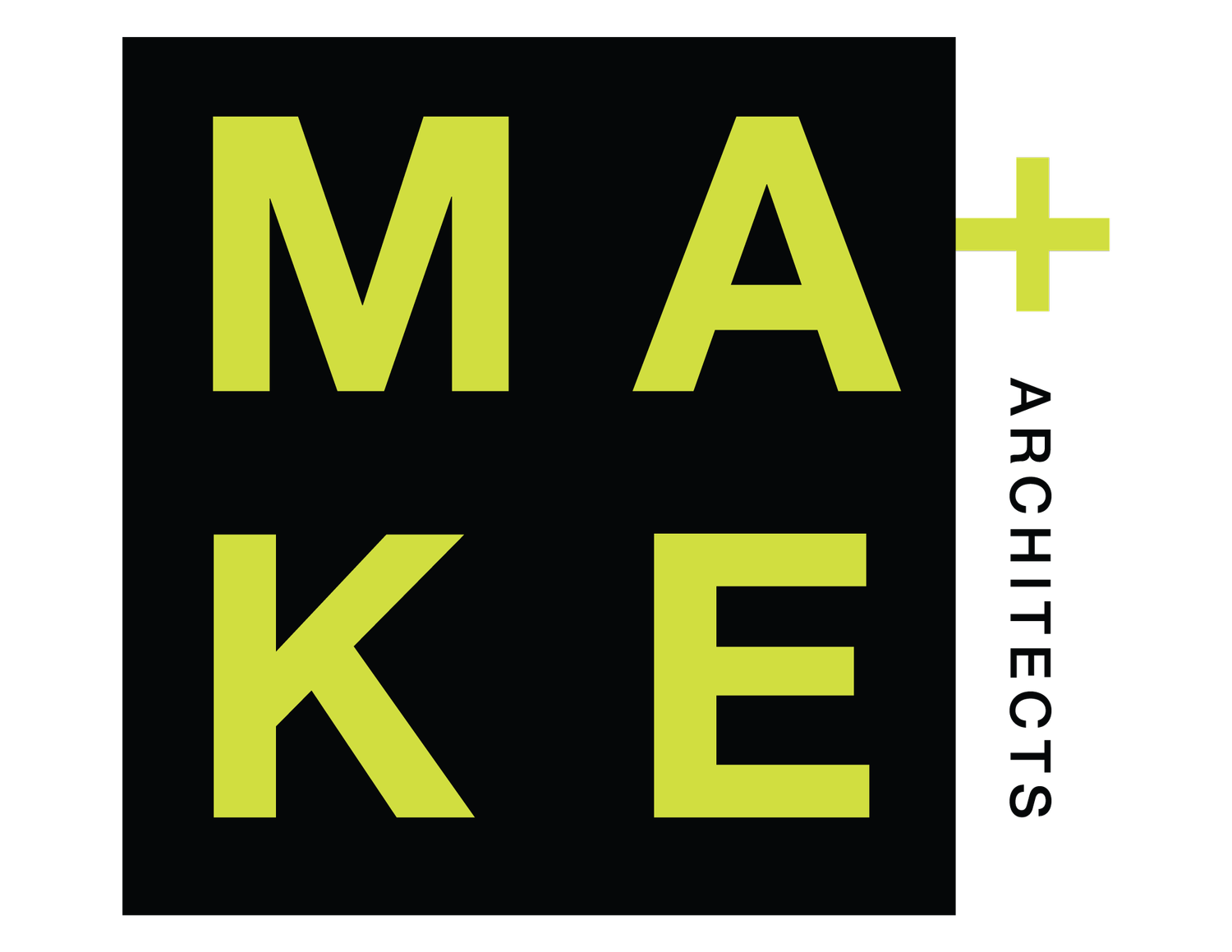Is Your Showroom Ready for a Remodel? Answering Your Top Questions About Working with an Architect
By: Chris Kennedy, AIA, LEED AP | Principal
You know your showroom is more than just a place to display products; it's your most important sales tool. But, considering a major remodel can bring up a lot of questions. Will the investment be worth it? How can you avoid disrupting your business? We want you to feel more confident and informed about the process. This blog post addresses common fears, frustrations, and pain points for someone who is considering reimaging their product retail showroom, so you'll know what to ask when you connect with an architect.
ADDRESSING YOUR FEARS
Fear of the Design Not Driving Sales. A successful design is one that delivers a return on your investment. Here are steps to ensure the design will work hard for you:
Studying Your Needs: Architects begin by meeting with you to understand your business goals. We discuss your sales process, customer flow, and product mix. We want to know how you sell so we can design a space that supports your team.
Iterative Concept Development: Your architect will present multiple initial concepts and invite your feedback to establish a clear design direction that aligns with your business objectives.
Maximizing Staff Efficiency: The design focus is on creating a layout that improves workflow for your team, reduces unnecessary steps, and makes it easier for staff to manage customer interactions.
Visualizing with 3D Models: As the design evolves, creation of a 3D digital model will enable you to fully visualize the design and see how it will function before a single stud is moved.
Fear of Going Over Budget and Timeline. Architects take proactive steps to help you stick to your financial plan:
Budget Goal Alignment: Discuss your budget objectives and offer initial guidance on how the project's scope will influence construction costs.
Early Construction Manager (Builder) Involvement: Advocate for selecting a Construction Manager during the initial design phase. This enables early cost estimation, allowing you to make informed decisions about the project’s scope.
Phased Implementation Strategies: Explore design approaches that allow the project to be completed in phases, enabling you to manage the financial impact and minimize business disruption.
OVERCOMING YOUR FRUSTRATIONS
Where to Begin with a Remodel Project? Many owners feel overwhelmed, unsure of the first steps to take. Here's a clear path to get started:
Define Your Vision: Create a comprehensive list of what you need and want from the new showroom.
Establish Your Parameters: Clarify your business goals, target customer (contractor, homeowner, or both), and budget.
Find Your Inspiration: Gather images of showrooms that have a look and feel you admire.
Connect with MA+KE Architects: Schedule an initial meeting with us to discuss your project and learn about our process.
Avoiding Decision Fatigue. You're busy running your business. Architects mitigate the stress of endless decisions by:
Following a Proven Process: A structured project process that ensures organization and significantly reduces potential stress. View our three-part project process here.
Strategic Guidance: Advising you on which decisions are immediate priorities and which can be deferred.
Utilizing Checklists: Detailed checklists that streamline and manage the decision-making process effectively.
DISPELLING YOUR CONFUSION
Why You Need an Architect and a Builder. Architects create the strategic vision, layout, and details based on your business needs, goals, and customer flow. Builders then follow these plans to construct the project.
Architects Provide Strategic Foresight: A wide range of factors must be considered, such as zoning, customer pathways, staff circulation, and code requirements. Builders are experts at construction, but they are not trained to design with this level of foresight.
Testing Ideas on Paper Saves Money: Architects design projects and test ideas during the process. Working out project details "on paper" is significantly less expensive than making changes during construction.
Builders Work More Efficiently: A well-developed set of plans will help you stay on time and on budget.
At MA+KE Architects, our philosophy is deeply rooted in the power of collaboration. We are passionate about working hand-in-hand with builders to create strong partnerships that ensure each project exceeds our clients' highest expectations. We believe that the most successful product retail showroom projects are born from a shared journey, where ideas are exchanged freely, concerns are addressed proactively, and collective expertise guides every decision.


