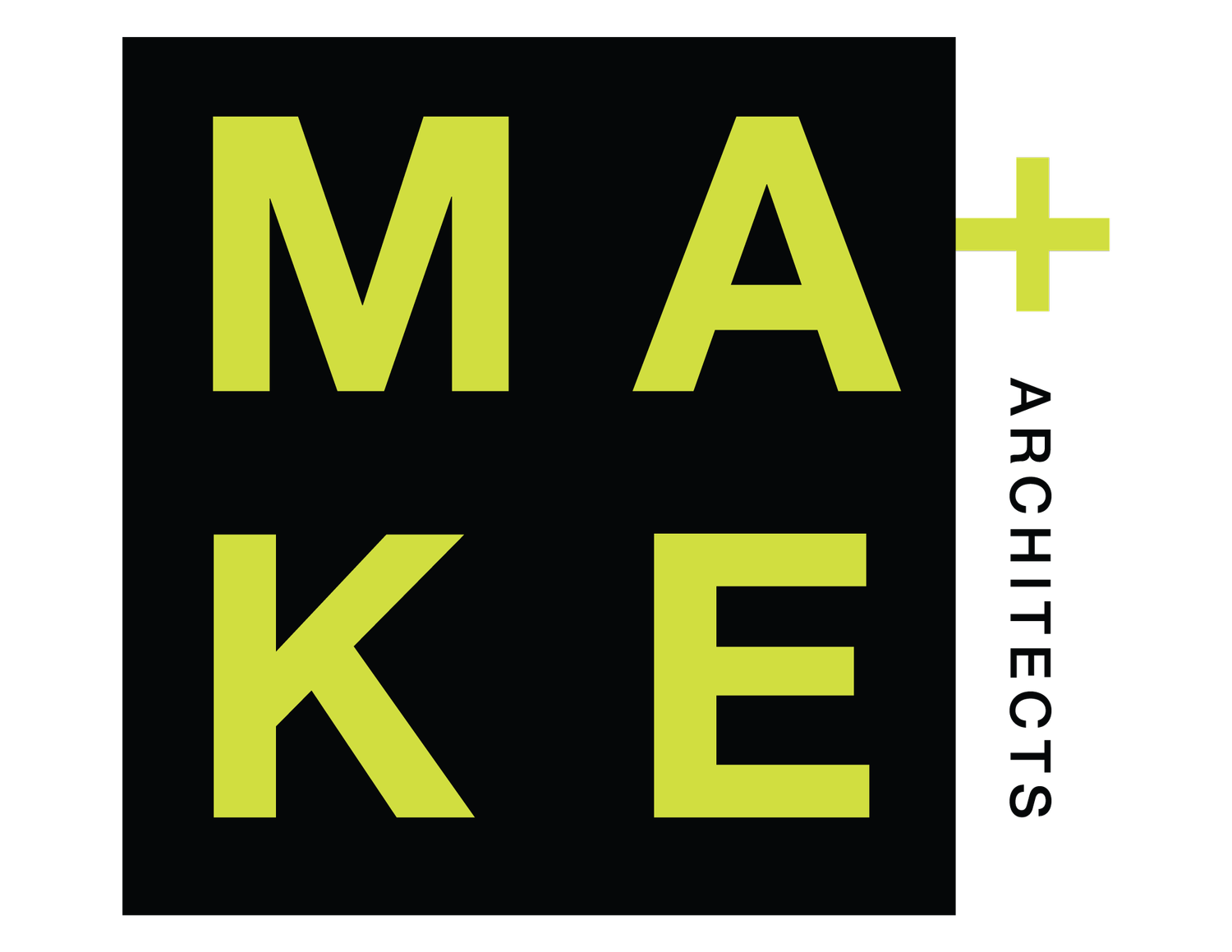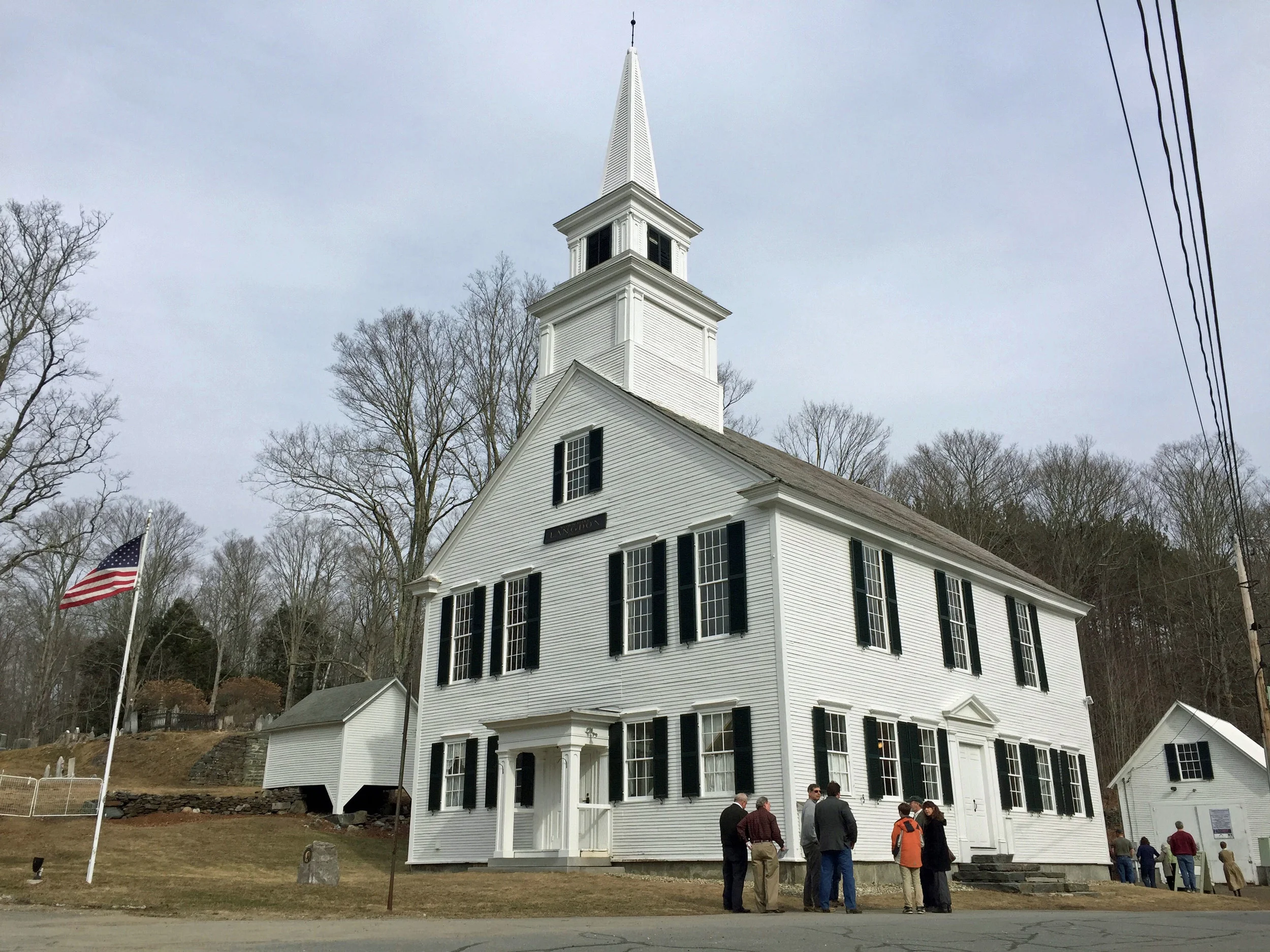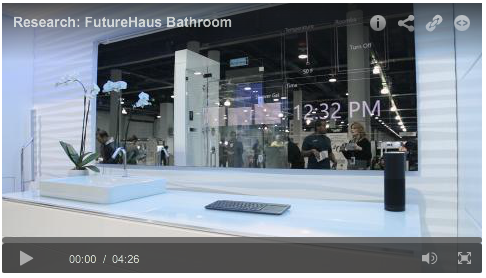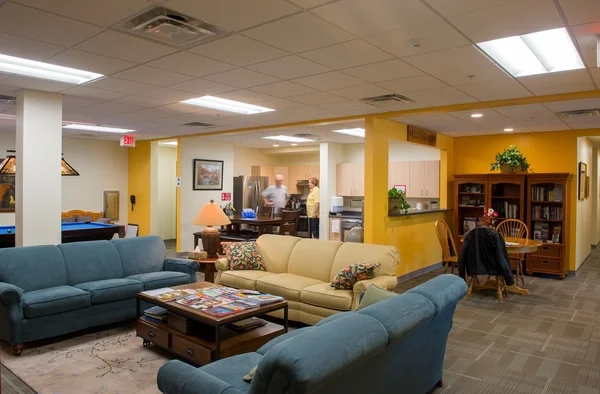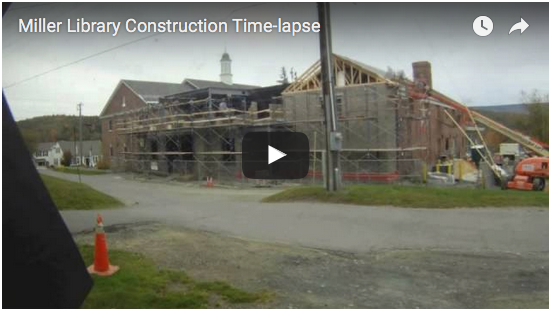Productive and Collaborative Office Spaces
A Hybrid Approach to Workspace Design
The oppressive nature of the ubiquitous “cubicle farm” and the noted failures of open office plans beg the question: how can offices retain their collaborative nature yet minimize distractions and preserve privacy? Reverting to traditional closed offices is tempting, but costly. UK Architects finds a more productive, and cost-effective, solution in hybrid office design that balances workplace privacy with a sense of community to foster creativity and collaboration.
A hybrid office space features a diversity of workspaces and offers employees the autonomy to move through the spaces throughout the day depending on their needs. UK Architects focuses on the specific needs of clients, typically including open areas for collaboration, semi-private spaces for smaller groups, and private areas for individual work.
Chris Kennedy, Principal at UK Architects, can relate to the competing demands of a workspace. “There are instances when I need to focus on a task alone,” he explains, “but a lot of the time I want to be aware of what’s happening around me and absorbing information by osmosis.”
Workspace design involves competing elements, such as cost and company culture, that must be balanced. Office spaces typically do not directly generate revenue, so cost is of primary concern in designing and building the space. Open office plans may fit more people per square foot at a lower cost, but employee productivity often decreases without private spaces to independently explore ideas and to hide from the inevitable distractions of the open office. Hybrid offices may have a higher cost per square foot, but the design often has a lower cost per person.
On a recent high-density office space project, UK Architects recommended creating individual, three by five foot office spaces (35 square feet) with three frosted glass panels that could slide partially or fully open, creating the option for visual openness and audio privacy. When the cost of the sliding panels became prohibitive, UK Architects re-imagined the design with one sliding panel and two fixed panels. The new design was more cost-effective for this particular client, but it maintained the element of optional private spaces for the 42 employees in the office.
Given the flexibility of the hybrid office plan, Kennedy finds it is easier for employers to pitch it over a completely open office plan. “In this case, the glass panels really sold it,” he says. “You can tell the staff: the space is still yours, but now it’s really modern and refreshing.” By tailoring the design to the needs of a company’s unique culture, UK Architects creates collaborative spaces that are a major departure from the early days of open office floor plans synonymous with startup companies and Silicon Valley.
According to Kennedy, the shift away from traditional or fully open offices towards hybrid workspaces is exciting. “It’s like moving from the suburbs to the urban center of town.” A hybrid office affords companies the opportunity to implement collaborative, productive spaces that suit the needs of their employees and culture.
Contact UK Architects today to discuss the unique needs of your project.
Residential Design Visioning
Affordable Architectural Design - Distilled
Have you ever considered hiring an architect, but found it would be too expensive? You’re not alone. Architects are involved in the design of less than 2% of homes in the United States, due in large part to the high cost of full design services. UK Architects seeks to expand the availability of design services with Residential Design Visioning, an intensive, collaborative design service that provides clients with the essentials of residential design.
What is Residential Design Visioning?
Residential Design Visioning “really comes to the core aspect of why you want to hire an architect,” says Chris Kennedy, Principal at UK Architects. “We can help create a pleasing design and add value to your home, but we will also take into account how you want to live your life.” While architectural design increases the value of a home, full design services are often cost-prohibitive. The smaller scope of Residential Design Visioning provides the main benefits of architectural design at a lower cost.
The four-part process, costing approximately 25% of full design services, kicks off with an onsite visit. The UK Architects team obtains environmental details such as the direction that the winds blow, where the sun rises and sets, orientation of the best views, how the site is accessed and develops an understanding the topography of the land. Clients answer questions to assess what type of home will suit their lifestyle – examples are: Would they prefer formal spaces or an open floor plan? Where will they spend the most time, and how can the design optimize daylight in those spaces?
The fun continues in an interactive session between the client and the design team where they work together to sketch out two initial design concepts. “We all grab a pen and start brainstorming ideas for the interior and exterior layouts,” explains Kennedy. “It’s an opportunity to relax and let the creativity flow.”
After settling on a design concept refined by the design team, the next steps are to refine the plans and to develop 3D visualizations of the exterior of the home, along with some interior views. After this burst of collaborative effort, the client reaps the benefits of the essence of architectural services in the form of a schematic design package. Moving forward, the client would engage with a builder for a cost estimate and permitting requirements. UK Architects would remain available to provide any additional services needed during the completion of the project.
Why Use Design Services
Architectural design maximizes a home’s value in numerous ways, including enhanced aesthetics, structural longevity and better orientation of a home on a site. Kennedy recalls a site visit to a property in a New Hampshire community surrounded by mountains, where the standard-built homes paid no heed to the beauty of the environment. “The only window with a mountain view required pressing yourself against the glass and looking across the window,” says Kennedy. “This is where an architect would have had an impact.”
He explains that an architect could have developed a design to optimize the incredible views and increase the livability and value of the property. While builders often opt for methods or materials that lessen costs, an architect takes a creative, sustainable approach to methods and materials and a holistic view of the environment. The result is a home with higher value, making the investment in architectural design services worthwhile.
Depending upon the scope of the project, it is likely that the design fees for Residential Design Visioning will be 2.5 to 3.5 percent of the anticipated construction costs of a home. For example, Residential Design Visioning services for a home (1,500 to 2,000 square feet) with $500,000 in anticipated construction costs would likely cost between $12,500 and $17,500. Full design services for the same home would typically cost between $50,000 to $90,000.
Residential Design Visioning limits the scope of design services to focus on the overall flow, layout and character of the home, allowing the builder to proceed according to the client’s vision at a fraction of the cost of full design services.
To learn more, click here to download your free pdf copy of the Residential Design Visioning process informational guide.
Contact UK Architects today to take the first steps toward your dream home.
Langdon Meetinghouse Receives 2016 NH Preservation Alliance Merit Award
One of our recently completed historic preservation projects, the Langdon, New Hampshire Meetinghouse has been selected by the New Hampshire Preservation Alliance to receive a 2016 Preservation Achievement Award for rehabilitation.
For over 25 years, the N.H. Preservation Alliance has been helping New Hampshire communities make important progress to save and revitalize critical historic landmarks, encourage investment in community development, and communicate the social and economic benefits of preservation. Their awards program offers a wonderful opportunity to honor the best recent work, showcase milestone preservation projects from the past, and continues to inspire others.
The Langdon Meetinghouse was originally constructed in 1803 and continues to add to its New Hampshire record setting number of years in continuous use for the annual town meeting. It is now 213 years running.
More info about the Langdon Meeting House
UK Architects designed Vet Center opens in White River Junction
New Hampshire Governor, Maggie Hassan, was on hand for the dedication of the new Vet Center located in White River Junction on Thursday, July 2nd.
Chris Kennedy invited to join Plan New Hampshire Board of Directors
Who is Plan New Hampshire
Plan New Hampshire, The Foundation for Shaping the Built Environment (Plan NH), is a 501(c)3 non-profit organization formed in 1989.
Plan NH has a Vision of a New Hampshire that is vibrant and healthy for its people, its economies and the environment.
Plan NH's role, or Mission, in achieving that Vision is to encourage good planning and design and development because, we believe, that what we build, and where and how we build it has a significant impact on that vibrancy and health.
UK Architects and Plan New Hampshire
Over the past 5 years members of UK Architects have volunteered to work on Community Charrettes undertaken by Plan New Hampshire in numerous towns in the state. We have volunteered on Charrettes in Pittsfield, Littleton, Swansea, Rindge, Chichester, Hanover, Greenfield and Enfield and look forward to participating on many more in the future.
What is a Plan NH COMMUNITY DESIGN CHARRETTE?
A Community Design Charrette brings together a team of volunteer members of Plan NH with community leaders, citizens, business owners and others related to a particular project.
Charrettes raise a community's awareness of:
- of the link between the built environment and the health and vitality of our communities
- that there are four distinct yet inextricably linked sectors of the community : social, environmental, economic and government. (thanks to Gwendolyn Hallsmith’s Key to Sustainable Cities) and that decisions made generally affect all four.
- that while planning for growth and development is still necessary to a point, we should now be thinking about planning for change so that we can manage it, rather than react to it.
- that this target area plays a role for the greater community, and that the community influences and is influenced by bordering towns and the region as a whole.
Charrettes also allow for residents and leaders to discover what is happening in their community – from various viewpoints. Thought this process it is possible for communities to find a common vision for a target area – common to citizens as a whole, and that supports each of the four sectors as well as the Master Plan
The Charrette process reinforces to residents and leaders, community assets and opportunities that will contribute to a vision for a target area and it provides recommendations from Plan NH to bring the vision to a reality.
Prospect Street Office Building achieves very high level of air tightness
Our most recently completed commercial project, the Prospect Street Office Building, in White River Junction, Vermont has achieved an extremely high level of air sealing. The currently adopted energy code requires a maximum of 7 air changes per hour (ACH) at an air pressure of 50 pascal. The Prospect Street Office Building test results indicate that the building has 0.14 ACH at 50 pascal, and that it is anticipated to perform at an average of 0.01 ACH at normal air pressure.
By achieving this extremely high level of air sealing, it will be possible for the building to operate with significantly less energy consumption.
Congratulations to DEW Properties, LLC (the building Owner), the State of Vermont (main building tenant), DEW Construction Corp (Construction Manager) and all the Sub-Contractors who paid attention to details and executed the details in a manner that achieved this excellent result.
Recycling our E-Waste
We just dropped off 12 computers (towers, desktops and laptops), 3 monitors and our old phone system at Systems Plus Computers' Earth Day E-Waste Recycling. It is amazing how much this stuff piles up in the office. It is really important to make sure that e-waste is properly disposed off, hopefully recycled. Thanks Systems Plus!
Chris Kennedy participates in Visioning a new Gateway District to Hanover, NH
Starting in November of 2013 by participating in a Plan NH Charette to look at West Wheelock Street as an underperforming gateway to the Town of Hanover and Dartmouth College, and following that with over 6 months of weekly meetings as part of the West Wheelock Gateway Committee during 2014 and 2015, Chris and a wide variety of Hanover Residents and Stakeholders have developed a new zoning district at the request of the Hanover Planning Board.
Attached is an article from the Valley News.
What is a Street? Why are some so Awesome?
Here is a link to a recent article in the NY Times describing "Favorite Streets in 12 European Cities". We wonder if there are remarkable streets in Northern New England.
Material Selection Has Many Steps
For many projects there are numerous steps in the selection of materials. Even though it seems like it should be pretty straightforward there a a number of things that need to be considered and there are things that can go wrong making the process more complicated.
Here is an example of how we selected brick and mortar colors for a project that is currently under construction. This specific project is a 4 story office building with 3 1/2 stories of brick on the facade. There are 3 colors of brick and 2 colors of mortar that were chosen for the project, and on top of that, there are a handful of other materials that make up the rest of the exterior facades. These other materials include precast concrete lintels and trim, fiberglass windows, aluminum doors & frames, caulking, stucco and colored metal trim.
STEP 1 - Develop a building design
In this project we determined that we wanted the base of the building to feel heavier, so we chose to make this a darker color. The middle 2 floors are also brick and we chose a lighter color. To make the building feel progressively lighter in weight as it grows up, we chose to make the top level the lightest color. In order to enhance the window openings in the building, we chose a 3rd color of brick, the lightest color of the the 3, to create large panels that give the sense of the windows being larger element in the design.
STEP 2 - Visit a masonry supply showroom and select a variety of potential brick samples
STEP 3 - Narrow down the selection for client review and comment
STEP 4 - Make sure that there is an on site mockup for final review and approval
UK Architects Does Some "Old School" Sketching
Chris Kennedy volunteered last weekend to participate in the "Franklin for a Lifetime" Charette in Franklin, NH. The Charette was organized by Plan New Hampshire, the Citizen's Institute for Rural Design and the UNH Cooperative Extension.
The sketch was one of the ideas to help revitalize Central Street in Franklin, by creating a 3 season parklet as a "Front Porch" for Central Street. A parklet is typically a micro park constructed in the footprint of 2 or 3 parking spaces along a street. It is a "pop up" park concept. Parcels can be temporary (seasonal) or permanent.
Very Cool Time Lapse Video of One of Our Projects Being Constructed
Check out this video of Phases 2 & 3 of Miller Bicentennial Hall at Kimball Union Academy being constructed over the winter. This project included a new Library, Learning Center, and Classrooms for Kimball Union Academy. In fact this building is the only example we know of that integrates all the 21 Humanities Classrooms with the Campus Library and Learning Center all into one great facility.
Design & Community - UK Architects Spotlighted in Valley Business Journal
Click here to see a recent article on Design & Community featuring UK Architects:
VECAN’s 7th Annual Community Energy and Climate Action Conference
Adam attended the Vermont Energy and Climate Action Network's 7th Annual Community Energy and Climate Action Conference on Saturday December 6th at Lake Morey Inn in Fairlee VT. Keynote speaker James Howard Kunstler shared his vision of smaller, close-nit communities where there is a greater emphasis on public transportation and walkable villages. This vision dovetails with UK's dedication to community planning and community orientated design process and traditional New England town planning.
Also, keep an eye out for Vital Communities new training program for upper valley communities who are trying to make their energy committees more effective and productive by developing tools for goals and strategic planning.
2014 Healthy Home Trends from HOUZZ
HOUZZ is an online community and resource for all facets of home design and remodeling. HOUZZ surveyed 808 homeowners in 2014 for their Healthy Home Trends Study and asked homeowners about perceptions of home health and factors of a healthy home that are most critical to them.
You can download the pdf of the report by clicking on the link below.
http://info.houzz.com/rs/houzz/images/HouzzHealthyHomeStudy.pdf
5 Part Video Series on Working with an Architect on a Custom Residential Project
The Custom Residential Architects Network (CRAN) Knowledge Community of the American Institute of Architects (AIA) develops knowledge and information to benefit architects and clients who are engaged in designing custom residential projects. CRAN provides information and facilitates the exchange of knowledge and expertise in custom residential design and construction. Here are links to a series of short videos that CRAN has produced about what an Architect does, how to choose an Architect and what a client's role is in a Successful Residential Project.
The 2014 Vermont Developers Conference hosted by White + Burke
The first annual Vermont Developers Conference was held on November 5th at the Sheraton Burlington Hotel in South Burlington. It was a great opportunity to see what ground breaking projects were being delivered in Vermont by innovative developers and architects with the help of communities, lenders, and government institutions.
With a total of 11 sessions there were three focus tracks for financial, permitting, and design/construction. For more information see this link: http://whiteandburke.com/vermont-development-conference/
The PreConstruction Planning session was of particular interest. It reinforced the fact that the best time in any project to have the biggest impact on managing costs is during the PreConstruction Phase. Cutting costs and services offered by Design Firms and Construction Managers in the PreConstruction period can lead to additional costs later in the project.
Adam Lornitzo
