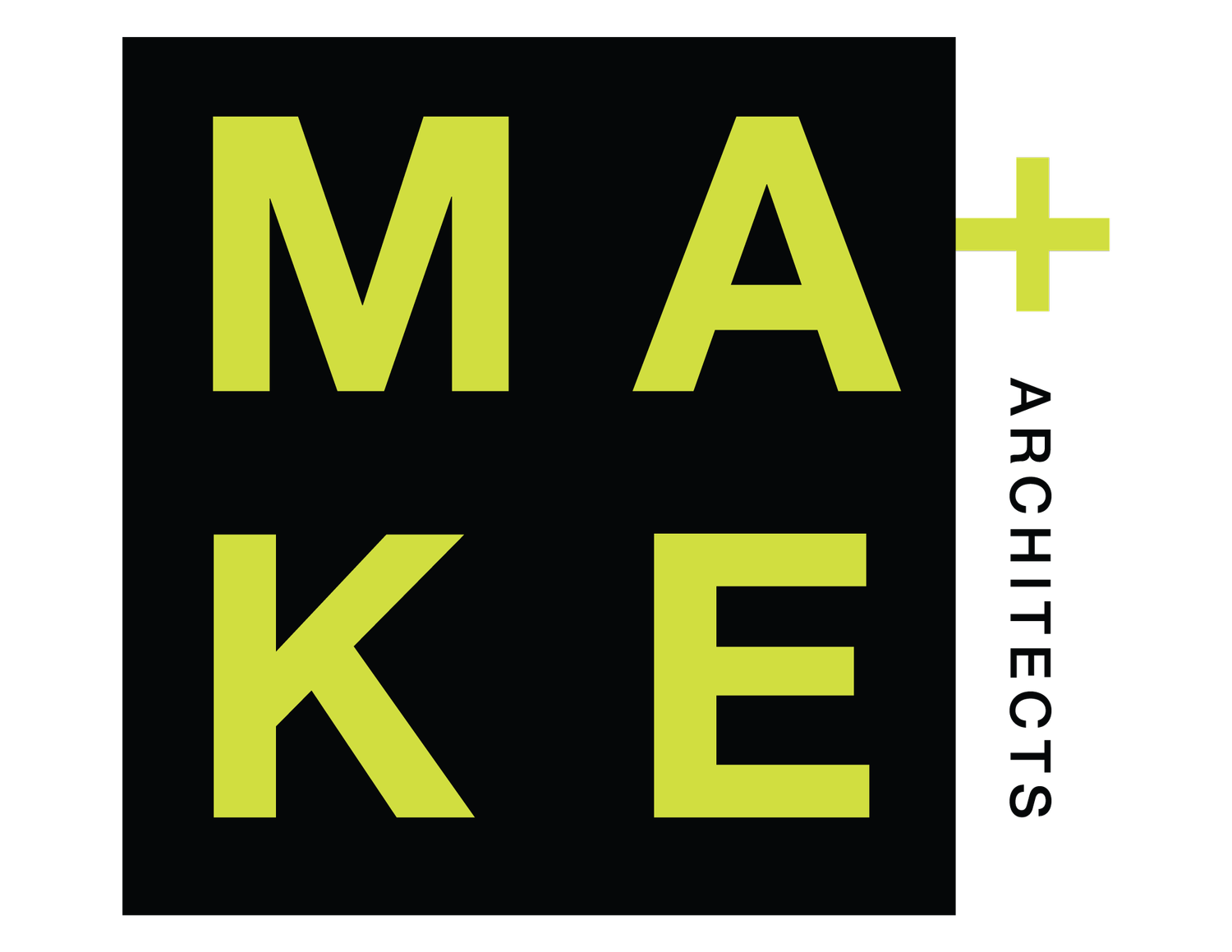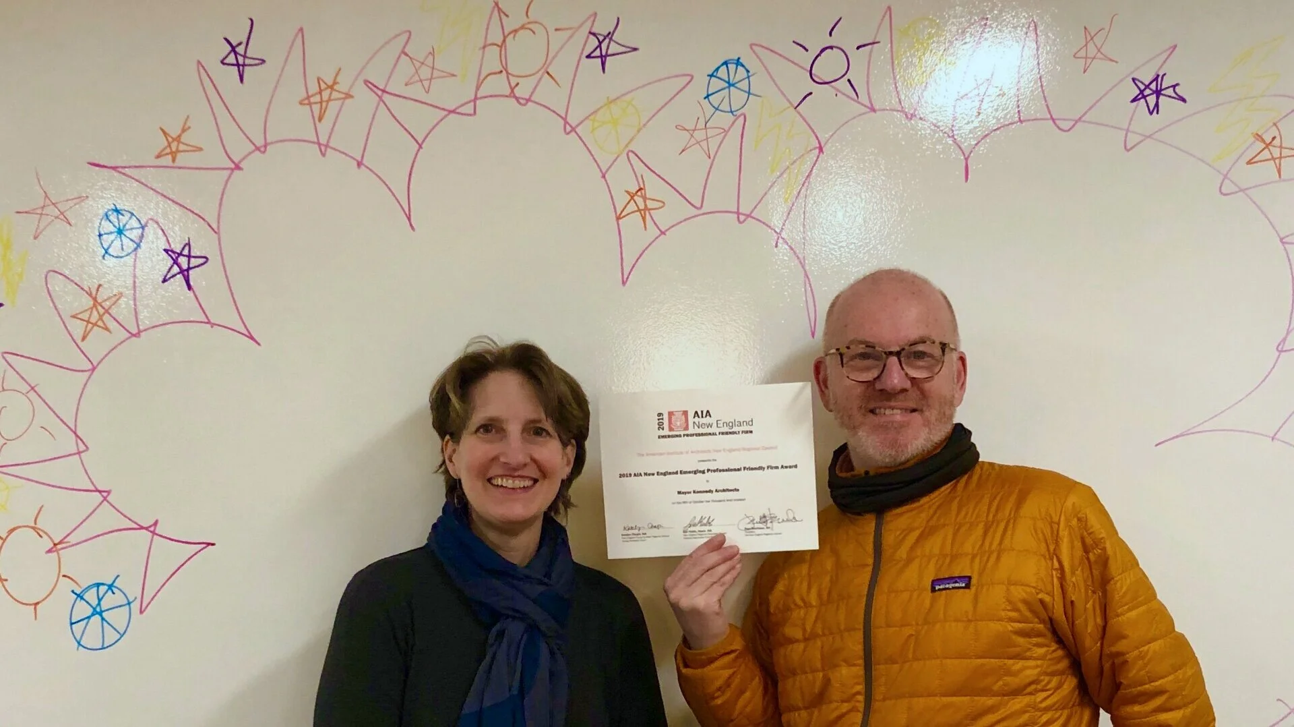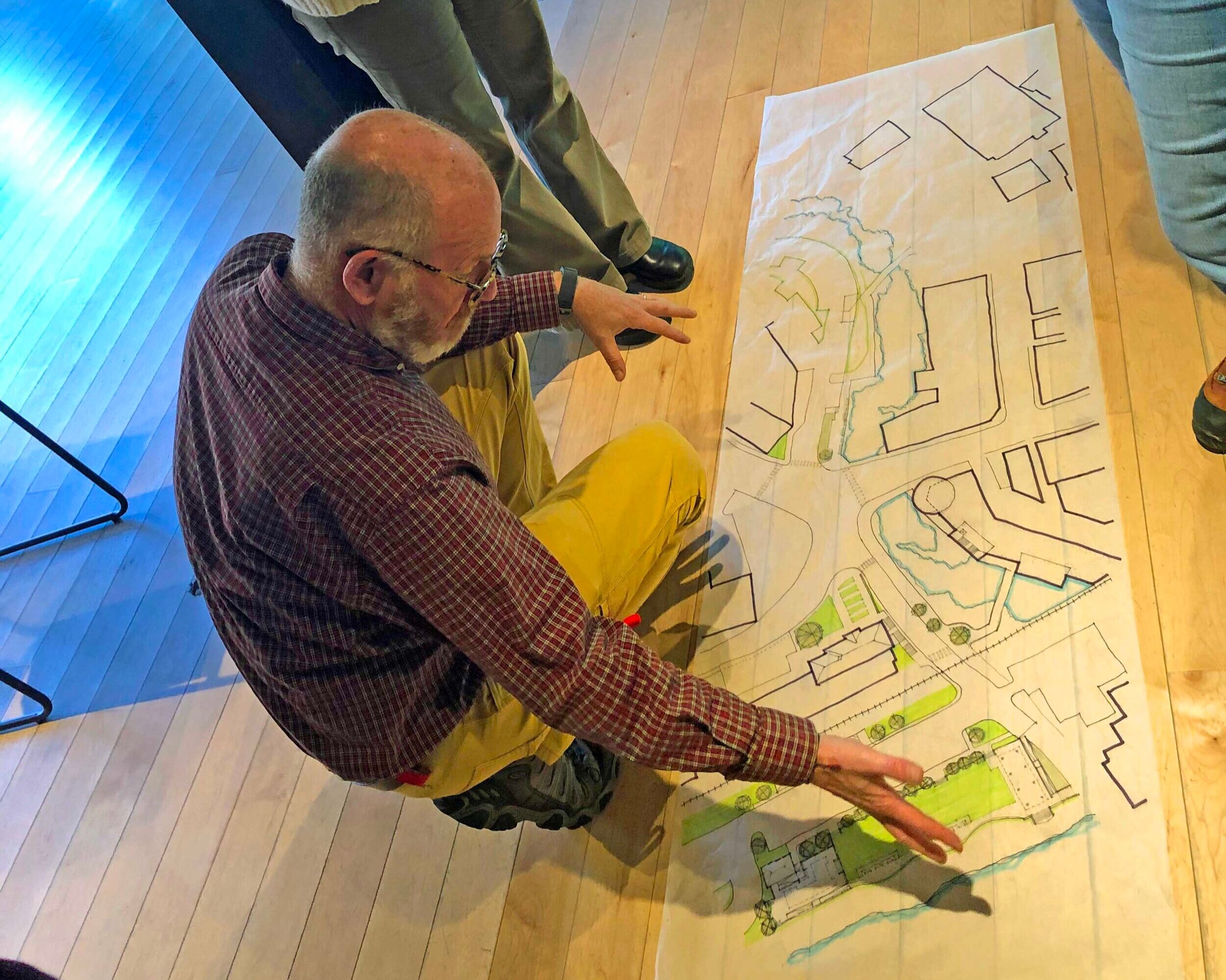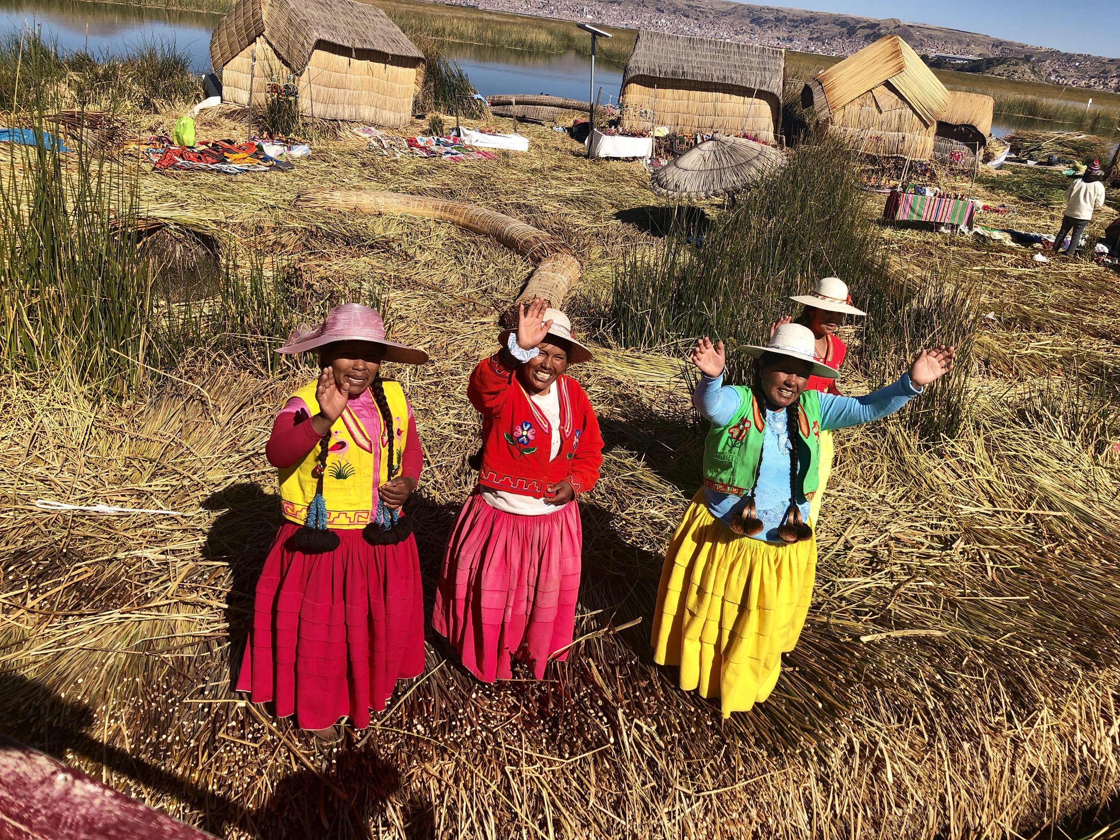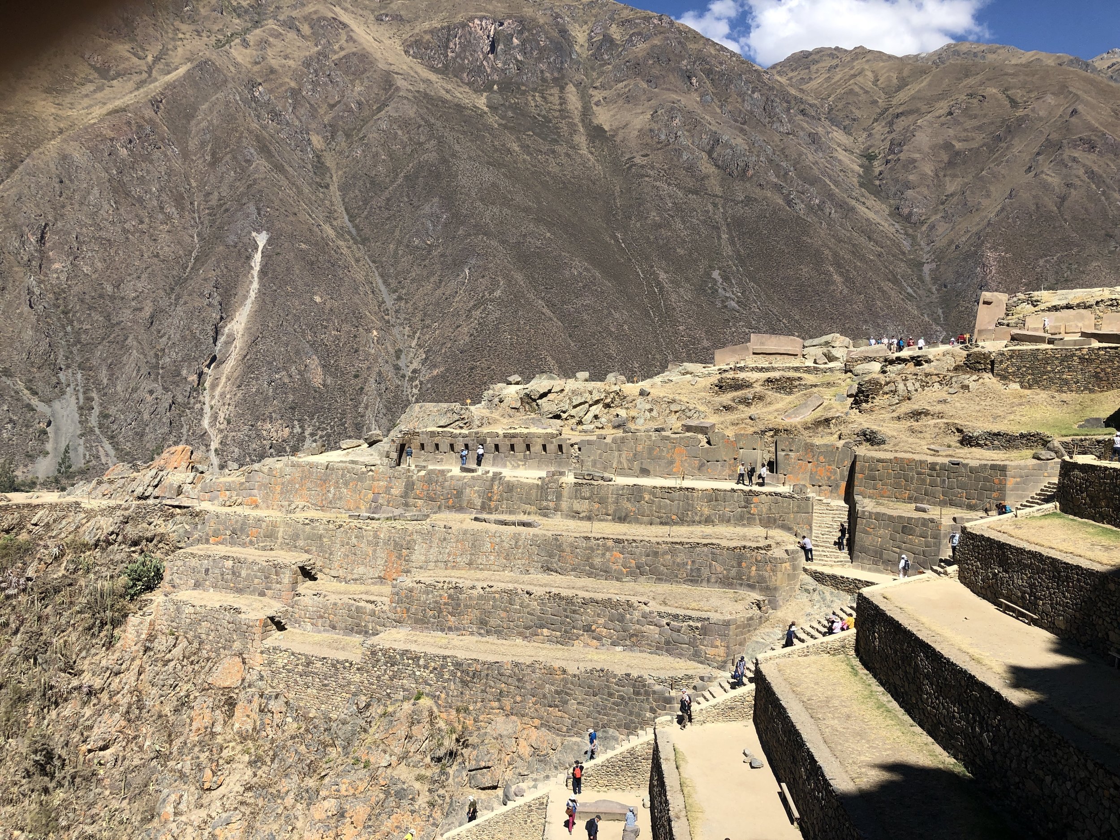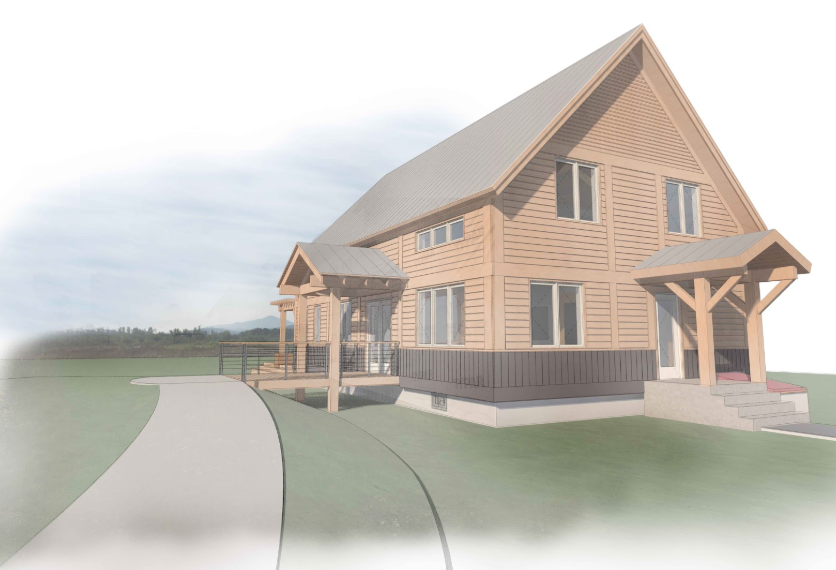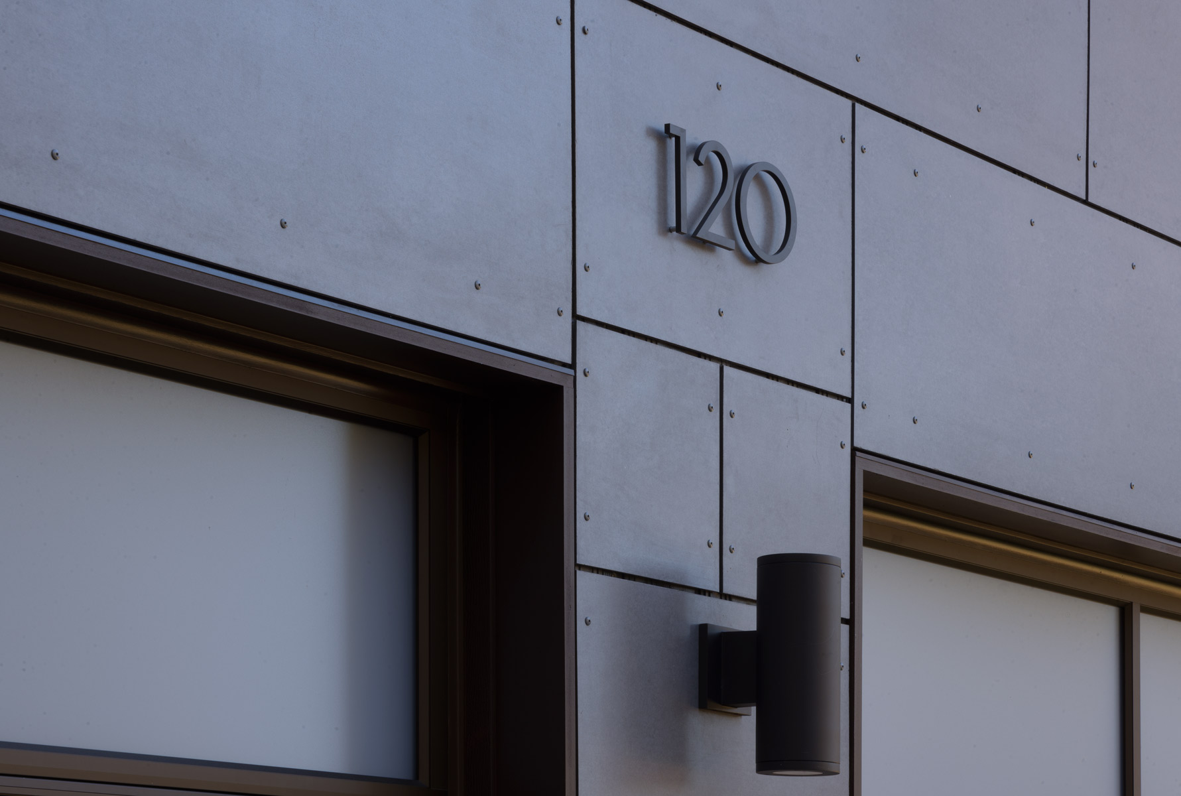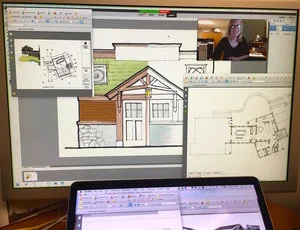Making History: Celebrating Women’s History Month
In honor of Women’s History Month, we would like to highlight the fact that MA+KE Architects is somewhat of an outlier amongst architecture firms in the US. Our firm is majority female (including our dogs!) with a female partner in an industry where only 20% of architects are female, and only 17% are partners or principals.
Our gender makeup is not by design, necessarily. As we grew our team and hired the best fit for each position, the best candidate happened also to be a woman. This transition occurred gradually over time.
“Over my 35+ year career as an architect and after having worked in 4 different firms, this is the first time in my career that I have worked in an environment that exceeded 20% female. I am really enjoying the office culture and feel that we are as productive and creative as ever.”
- Chris Kennedy, MA+KE Architects Principal
Mayor + Kennedy Architects prides itself as a workplace that provides space to support and nurture the next generation of architects, and we’ve been awarded as such. It’s gratifying to see the results of having an inclusive, flexible, and supportive firm culture in real-time.
Our firm and other firms like us, are giving our communities and the building industry visible role models that impact people’s perception of what an architect looks like. At MA+KE, our design philosophy is to focus on creating buildings that serve our clients’ needs and provide community benefits beyond the project boundaries. Much like our design philosophy, our work culture philosophy is focused on creating opportunities for leadership for our team members and providing benefits that support their lives outside of the studio.
“Of course, the ultimate goal is to practice in an environment of gender equality, but the reality is that we, as a society, are not quite there yet. Being part of an office filled with so many talented people is a joy, and if we can be a part of dismantling that glass ceiling or even the perception of it, then GREAT!”
- Sloane Mayor, MA+KE Architects Principal
Interested in joining the MA+KE Architects team? Contact us for more information.
MA+KE Architects Recognized As AIA New England Emerging Professional Friendly Firm
MA+KE receives the Supporting Emerging Professionals Award
Legacy, sustainability, and community are important concepts for us at MA+KE. These ideas drive not only our projects but also our internal processes and how we envision growing our firm. We are future focused and aim to provide space to support and nurture the next generation of architects. We're proud to be recognized by the AIA New England as a Supportive Workplace for Emerging Professionals.
Don’t just take our word for it, here are what the emerging professionals have to say about working at MA+KE:
“Working at MA+KE Architects has been a great way for me to further my experience in architecture, and prepare me for graduate school and future professional work. The firm has actively involved me in the various stages of projects, and working at MA+KE has been a vital educational step in my career path.”
- Neha Garg, MA+KE Intern
Neha recently completed an undergraduate degree in Architectural Studies at Barnard College. She is now applying to graduate programs in Architecture and working at MA+KE for a year in preparation for graduate school.
Kristina Hebert, MA+KE Project Manager, brings a high level of project organization and a great passion for sustainable and creative building construction methodologies.
The MA+KE team is thrilled to celebrate Kristina recently welcoming her baby boy into the world! A future MA+KE team member, perhaps?
“I joined MA+KE Architects in August 2018. Sloane Mayor, one of our principles is my supervisor at NCARB, helping me with my foreign architecture path. I am grateful to be working with Chris and Sloane, both make great mentors.
To practice in the USA has been a very long journey. With all of MA+KE’s support, I still have few experience hours to report, study and do the exams and then I will be a registered architect! I am so excited!
It has been and will continue to be an exciting experience working at MA+KE; it is a great place to work with great people.”
- Nesreen Itani, Intl Assoc AIA, MA+KE Project Manager
Nesreen is a member of the order of Engineers and Architects in Beirut, Lebanon, NCARB and AIA NH. She is on her way to getting licensed in NH too. She is an active community volunteer and passionate designer.
Learn more about the MA+KE Architects team, visit: https://ma-ke-arch.com/team
Making Better Communities
Community is at the heart of every MA+KE Architects project. As part of our rebranding exercise it was important to make sure this aspect of our work and mission was unequivocally apparent to those that know us and those just getting acquainted with us. Let’s explore a few of our projects that illustrate our work with the community.
Community Project Highlights
Brattleboro Community Design Charrette
From October 3rd to October 5th, 2019, Principal Chris Kennedy participated as a team member with PlaceSense Community Planning and Design on a Community Design Charrette in Brattleboro, VT. This charrette consisted of public meetings, four “Walk & Talk” tours of downtown Brattleboro, community listening and a day of design sketching.
MA+KE Architects developed a digital 3D model of one key area of downtown Brattleboro that was used to inform the design sketching. Chris and others, worked on a plan to connect the riverfront along the Connecticut River with areas of the downtown by developing a multi-use pathway along the Whetstone Brook.
Chris found the experience to be, “really great to do a quick but deep dive into the bones of a community and propose ways to help reinforce and enhance a sense of community”.
Community Design Charrette
MA+KE Architects participated in a community design charrette organized by the Upper Valley Housing Coalition.
This three day exercise included visits to five sites in Norwich and Wilder VT, Hanover NH, and two sites in Lebanon, NH. We were divided into teams to work on each site, developing concept sketches for each site. On the third day, we presented our concepts to a community gathering.
Following the initial community presentation, MA+KE Architects supported Ben Morgan, one of our junior staff members, to refine the sketch concepts and develop 3D digital models of each site concept.
The 3D digital models formed the basis of a final presentation and report prepared by the Upper Valley Housing Coalition to provide potential cottage community infill developments in the communities of the Upper Valley.
Norwich Farmers Market Solar Canopies
MA+KE Architects worked with the local farmers market in Norwich, VT helping them create a permanent canopy system mounted with solar panels. A solar company then installed their panels on the framework MA+KE designed.
Travis’ House
The image above is of an unrealized housing design for developmentally challenged adults called Travis’ House. MA+KE Architects worked with a local nonprofit on a six unit facility renovation in downtown Lebanon, NH. The site is within walking distance to the art center, library, town hall, bus routes, and a grocery.
Cornish Historic Library
In Cornish NH, a library built in the early 1900s and adjacent historical society buildings needed accessibility solutions and a restroom addition that preserved the original buildings’ structure. MA+KE Architects’ created an addition in the rear of both buildings connecting them through a shared restroom and entrance with an ADA compliant ramp.
Langdon Church Renovation
MA+KE Architects worked with The Langdon Congregational Church to develop a schematic design for the renovation of this 1828 building. The design included a new entrance, heating system, restroom, accessible parking and ramp. The drawings we created enabled the church to receive the grants needed to fund the renovation.
These are only a few highlights of our many community projects. Our goal with every project type we take on is not only to provide cost-effective and creative solutions for our clients, but to ensure that the buildings do as much as possible to have a positive impact on the communities in which they are located. We place the user’s experience at the center of the design process, creating projects that serve our clients' needs and provide community benefits beyond the project boundaries.
Interested in working with us? Learn more about our services: https://ma-ke-arch.com/our-services
Same People, New Name
We are thrilled to announce that we have a new firm name, brand identity, and website! UK Architects, after 27 years, is now MA+KE Architects.
Our firm has changed so much in recent years—new principal, new staff, new technology, new office space—and we felt it was important to rebrand and update our name to better reflect our growing team. Finally, with principal architect Sloane Mayor joining the firm in 2018, it made sense to craft a new name.
MAKE means many things: primarily, it indicates what we do best as architects—create new spaces and places for our clients and our community. Secondly, it’s a combination of our two principals’ last names: Sloane MAyor & Chris KEnnedy.
“Being relatively new to the firm, the process of rebranding has given me the chance to dive into what made UK Architects successful in the past, what I brought to the company, and have a hand in crafting our way forward as MA+KE Architects. This really helped me feel integrated with our message and with my new partner in the business. Including our staff in that same messaging, especially with several who are new, has galvanized us as a group.” said Sloane Mayor, principal at MA+KE.
Our new look and website were developed under the direction of Charrette Venture Group (CVG), one of the only investment groups focusing on the architecture space. In addition to advising on finance, operations, organizational structure, leadership, and talent recruitment to architectural firms, CVG helps with business development, marketing, and brand design as well.
“We have come a long way in the past few years and quite frankly, could not have arrived where we are today without the guidance of CVG,” said Chris Kennedy, principal at MA+KE.
We hope you enjoy looking around our new website, and as always, if you have an architectural project in mind, please feel free to contact us.
Reflections on Peru: An Architect Working Remotely
A location independent lifestyle is seemingly the antithesis to life as an architect. Unless you’re remote working from a project site, how can an architect logistically run a studio while living thousands of miles away? UK Architect Principal Chris Kennedy’s two week working holiday in Peru is an example of how this can be successfully accomplished.
We sat down with Chris to find out about what excited him about his trip and how he managed the studio from so far away.
What are your biggest takeaways from your trip?
The terrain throughout the country was really unique and diverse for a country that is not extremely large. We saw so many different things - coastline, desserts, volcanoes (including one actively erupting), Lake Titicaca (which feels like the Mediterranean Sea), really high jagged mountains with snow and glaciers, deep canyons with condors flying above them, high plains (+/- 12,000 ft with lots of llamas and alpacas), amazing indigenous remains (including Machu Picchu), beautiful Spanish colonial buildings, great food, and great people.
On top of all that there is lots of other stuff to see. Peru is really a place to consider going.
Are there design ideas that you saw there that you think would be good to implement in NH?
The Inca stone work was really a technical marvel. They were able to fit stone walls together without any mortar. The joints in the stonework were so tight you could not slide a sheet of paper into the joints.
With all the historic structures throughout the country, they still do not have a fear of the new and modern. The historic buildings in the major cities are mixed in with some of the most interesting contemporary buildings and it all just works. Sometimes in New England we can get challenged by this.
What was your favorite meal?
I had reservations at a restaurant called Central which is #5 on the list of the best restaurants in the world. We had a 9 course meal based on the various altitudes of Peru. It was a singular experience. However, I really have to say that the food throughout Peru is very good.
How did you do work while there? Was it convenient or difficult to manage?
I was able to work on my laptop, using the wifi in my accommodations. I actually spent a few hours on 2 occasions dealing with construction site issues back in Hanover. I was able to do this without any problems.
I also had an international plan added to my phone for the duration of the trip so that I could answer phone calls and texts just as if I was back in the office.
Being able to take short working holiday trips like Chris’ Peru adventure is an excellent way to find inspiration to reinvigorate your firms’ work and processes.
Learning from Europe: Thoughts on the Contemporary Design of Cities
There’s been a lot of travel for some of our team recently. Principal Sloane Mayor went on a five country European tour with her daughter that began in Florence, Italy. From there they traveled by train to Switzerland only stopping for one night in Lucerne, then on to Stuttgart, Germany, and Berlin, continuing north to Amsterdam where they spent the most time, and then ended their trip in London.
The biggest takeaways for Sloane were the openness to contemporary design within the context of a deep building history and an attention to the human condition. She found that community was front and center with gathering spaces for people at every turn.
Amsterdam had 36" square depressions with trampolines for kids (or anyone) to randomly jump in the middle of leafy parks between streets. All through Stuttgart were accommodations for bikes and strollers on stairs, on trains and on subways.
Traveling by train through the countryside revealed quantities of solar panels, big energy producing windmills, green roofs, and the clustering of communities leaving the rest of the land as open farmland. Sloane and her daughter rented bikes in Amsterdam and were able to go anywhere in or outside the city knowing there would be a bike path to get them there safely.
“Bikes ruled!” - Sloane Mayor
The Value of Residential Design Visioning
Do you want to design your dream home or renovate your existing home but feel uncertain about how to engage an architect for your project? Are you hesitant to hire an architect’s services because you think architects are expensive?
Having an architect guide your project will help you make the most of your budget; so that you get the home you desire with no surprise costs at the end. Your architect will know the critical questions to ask in the initial stages of a renovation or new construction that are key to avoiding costly legal, logistical, regulatory, environmental and design problems.
For all the value an architect provides, the architect’s fee is not ‘expensive’. However, we understand that some client budgets just can’t cover the costs for full architectural services. We also understand that some clients have never hired an architect before and aren’t sure what to expect.
For clients that may not be ready for or need full architectural services, we offer our Residential Design Visioning service.
What is Residential Design Visioning?
Residential Design Visioning is an interactive experience offered at a lower cost than full architectural services. It allows you the chance to be involved in the fun of designing your own home and to experience the excitement of achieving your unique vision.
In this four part process, we will conduct a site visit to define potential project elements. We will discuss with you what your needs and wants are for your home. This information informs the two concept design plans that we create for your review and comment.
The next step is to create a full schematic design of your preferred design concept, including floor plans, exterior elevations and 3D view of the exterior. Then you will have two additional review sessions to work with our team to make any final design adjustments.
At the end of this process, you’ll receive the final design package. This package includes: floor plans with basic dimensions, exterior elevations, 3D exterior views from four angles, along with window, door and finish schedules.
You’ll take this design package to a builder or general contractor and they will provide you with a construction cost estimate and then work with you to obtain a building permit. You are welcome to further engage MA+KE Architects for additional limited or full design services, but your design package will have everything you need to get off to a great start with your builder.
We are also open to including your builder in the design visioning process. This will improve the ability of the builder to understand the important design decisions and ensure that these are respected throughout the construction process.
Want to know more but too busy to read this article? Click here to download your free pdf copy of the Residential Design Visioning process to read later.
Residential Design Visioning Case Studies
Here is a small selection of projects that went through the Residential Design Visioning process:
New Residence in a vineyard in Essex, New York
This residence is located in Essex, NY, on the west side of Lake Champlain. Our team made a site visit to explore their property and from there went through a project programming exercise to determine how many and what type of spaces were needed in the home design. We then had two design consultations, each lasting half a day, in order to develop the house design. During these consultations, the owners had direct input with our team on the design of their home.
Once the design consultations were completed and the owners satisfied, our team followed up with online screen sharing sessions to go over final design tweaks. From there, the construction documents were drawn up and delivered to the owners. This project was completed in late fall of 2018. We’re excited to see the finished home!
New Hillside Residence in Woodsville, New Hampshire
This was a fun project! We were engaged to design a new house on the site of an existing log house with spectacular views looking from New Hampshire towards Vermont. The log house had deteriorated and unfortunately suffered from bad design. The owner had recently retired and now that the house was becoming a full time residence, he needed to do something that better met his needs.
Having not worked with an architect before and needing to understand his options, the Residential Design Visioning process was perfect for his situation. This project was completed in summer of 2018.
Addition to a Residence in Andover, New Hampshire
This project came to us after the client had worked with 2 other architecture firms. Unfortunately, both of the previous firms were unable to come up with a design that satisfied the client. We listened to her concerns and thoroughly discussed the client’s needs. The most important part of the Residential Design Visioning process is making sure we understand of client’s desires for their home so that we can create design concepts that provide for the spaces they need.
The main challenge on this project was keeping the addition from overwhelming the original cottage. We were able to create a design that the client loved. The use of 3D drawing helped us to accurately show her what her addition would look like before it was built.
New Residence in Lyme, New Hampshire
This project is an example of a client engaging us with the Residential Design Visioning process and then moving beyond the scope of this process to later consult with us in targeted ways. This is a good example of the flexibility of the Residential Design Visioning process.
This house is for a young family on a spectacular site in Lyme, NH. The concept for this home was to create a modern farmhouse. Due to the amazing 270 degree views, we wanted the main space of the home to feel like the family were living in the view.
The design solution to achieve this was to combine a traditional farmhouse form with a totally modern form. It’s almost as if the modern form was an addition onto the traditional form.
The living room is the modern form and is almost like being in a fishbowl. This space is open, airy, and light-filled. It has a flat roof so that the bedrooms on the second floor of the traditional portion of the house can see out over the modern portion’s roof. There is also a roof deck accessed from the second floor of the traditional portion.
After completing the Residential Design Visioning process, the client consulted with us in limited and targeted ways. Anytime they thought about modifying the design, they reached out to us for input.
As you can see from these case studies, the Residential Design Visioning process is a flexible alternative to hiring an architect’s full services. At the end of this process, you can choose to continue working with our team to get the full value of an architect’s services but if you do not, you will have what you need to work with a builder or contractor to complete your project. Your builder or general contractor will provide you with a construction cost estimate and work with you to obtain a building permit.
Click here to download your pdf copy of the Residential Design Visioning process.
Want to see this process in action? This article explains in detail each step of this 4-part process: https://www.ukarch.com/blog/2016/8/22/residential-design-visioning-the-four-part-process
A Valentine From UK Architects
February 14th is a day to celebrate love of all kinds and this year we want to share with you the things we’re loving this winter.
Co-Principal Sloane Mayor is loving the current residential transformations she’s working on. We have several residential renovations in the office and Sloane always gets super motivated through discussions with clients about discovering the potential of their current spaces.
You’d assume a renovation is about adding more space but sometimes it’s more about redefining what’s already there. And of course we always talk about improving energy efficiency too. Nothing like improving your own space and reducing your impact on the planet at the same time! Sloane and Chris both love getting their hands on a residence and reshaping it into a home our clients will love.
What UK Architects Founder and Co-Principal Chris Kennedy loves right now is our big move to a new studio space. Our current studio is a basement office space so we’re all excited for a space with daylight again. Interesting fact: currently 84% of our staff is female, our move into the new space will allow us to add 3 studio dogs, resulting in our staff being 90% female. Chris finds this transition to a majority female firm in a male dominated profession really exciting.
We’re also feeling the love from you; our supporters, collaborators, and clients. Whenever we get replies to our newsletters, congratulations for a win or a glowing testimonial, it’s confirmation that we are having a positive impact on our community. And that feels really good.
Here’s a small selection of the many wonderful things people have been saying about UK Architects:
“UK Architects truly is an exemplary project leader.”
-Developer/Owner
Sugar River Mills Redevelopment, LL
“My clients received exactly what they needed and we have been able to proceed with our construction process and documents from here. I applaud you for recognizing and creating this design approach that was clearly a void in the market.”
-Shane Carter, owner of Ridgeview Construction in Deerfield, NH
“You guys are great. This space is fabulous! ...In essence, this space is fantastic for the school and your design captured the vision and expectations for this space better than I ever could have imagined.”
-Mike Schafer, Head of School Kimball Union Academy Campus Center at Kimball Union Academy
“From the beginning of our process you have taken an integrated approach to our design. Everyone has been involved in a collaborative way in putting together a project that meets our objectives. The team has been sensitive to our desires for a”green” building...Most importantly, the UK team has been great to work with to produce a market that I believe will work for our consumer members.”
-Terry Appleby, General Manager Hanover Consumer COOP Community Market on Lyme Road in Hanover
UK Architects’ aim is to create lasting value by enhancing the way people live and interact and by contributing to a community’s character and service to its members. To learn more about our services, click here.
From Home to Headquarters: Energy Efficient Office in Hartland, VT
UK Architects was engaged by Long View Forest to transform an unfinished structure intended to be a single family residence into their new headquarters. Long View Forest offers a complete range of services to forest owners interested in an active approach to caring for their land. We knew that the client’s new headquarters needed to reflect their approach to forest management in the design and material choices.
We were excited for this challenge and created an elegant solution that is sustainable, energy efficient and accessible. The site is a 27 acre property in Hartland, Vermont, that included an unfinished two-story hemlock timber frame building that was originally constructed to be a single family residence. We began with this unfinished structure and made extensive modifications and additions to create a 2400 sf two-story building with great views of Mt Ascutney providing work space for approximately 15 people.
The main entry is accessible, our solution for this was to create a berm about 10 ft from the face of the building with a sidewalk grade sloping up to an elevation that matches the first floor. Then there is a bridge from the berm to the entry door. We found that by keeping the berm away from the building allows for water to drain away from the building without the need to provide any catch basins or piping. This also provides a clever and interesting entrance to the building.
The base of the exterior walls will have vertical siding that is finished using the shou shugi ban process (http://shousugiban.com/overview/). This provides the darker material at the base of the building that will visually ground it and the shou shugi ban treatment provides this siding with great resistance to rot and low maintenance.
A notable feature of the building is that the exterior walls utilizes a “rain screen” system. The siding is being milled from larch that was harvested by the owner. The siding is 1x6 larch boards spaced apart ½ inch over strapping and continuous insulation. This is all installed over the sheathing which has a fluid applied air barrier.
There is also additional insulation inside the wall framing cavity. We have had good success with this insulation detail and this has resulted in some very energy efficient projects. During construction a blower door test will be performed to identify any locations in the thermal envelope that are not properly air sealed.
The lighting all qualifies for energy efficiency rebates from Efficiency Vermont and so does the heat pump system used to heat and cool the building. Furthering the energy efficiency and sustainability goals of this project, the client has an agreement to install a ground mounted solar array at the sound end of the property. They have future plans to design and construct a shop building for their work crew and maintenance of their vehicles.
This project is currently under construction, to see more project images, click here.
To learn more about UK Architects’ services, click here.
Project Featured on Entrepreneur Architect's "Behind the Design" Blog
A recent project designed by UK Architect's Principal, H. Sloane Mayor is featured on the Entrepreneur Architect Blog. Every week Entrepreneur Architect highlights a project in their Behind the Design series. Click here to see the full article River House. Enjoy.
One Possible Way to Ease a Tight Housing Market
We all know that apartment rents are reaching into the stratosphere. Here is a way to provide affordable housing and for the average home owner to make some money doing it. Seems like a win-win.
Clever Use of Leftover Space
In almost every project there are bits and pieces of un-utilized space. One of the things we enjoy doing in our designs is to find ways to utilize those bits and pieces in a creative and sometimes unexpected way.
These design solutions are often some of the favorite parts of projects for our clients.
Here is an example of using the space under a staircase to create a unique storage solution. The drawers open by pushing in on the drawer front which then releases a spring loaded opener. When the drawers are all closed the wall has a clean appearance of matched boards.
We have found that sometimes it is the simple and unique things that that make all the difference in the satisfaction and delight of the clients we work with.
Real Live Realtors could be like HGTV Stars for their Clients
As a professional Real Estate Agent, you sometimes have to sell the potential of a property and you’ve probably had more than one ‘problem’ listing in your career.
How many of your clients are enamored by HGTV shows like “Love It or List It”, “Property Brothers” or any of the myriad of house flipping shows? You don’t have a production crew or the team of professionals that your clients see on TV. Or do you?
What if you had a resource, armed with design thinking and creativity, that could help your clients see the potential in that problem property? If you could help your clients understand what’s possible and what’s involved in turning that diamond in the rough into their dream home, would you be like their very own HGTV star?
UK Architects created a system to help Agents and Sellers show Buyers the untapped potential in a listing.
Through their simple, 3-step system of photographing, sketching and narration, UK Architects produces videos that help get buyers excited about what's possible. Agents and Sellers can get excited about a Buyer that not only sees the vision and the cost, but also the potential of increased property value.
UK Architects' ability to evaluate, sketch and provide realistic visions for difficult properties, can effectively connect with those buyers who need that extra bit of confidence that they will be purchasing a property that will really work for them.
If you are a Real Estate Agent, you can be like an HGTV Star for your clients. Bring in your team of professionals to provide a little vision, a little perspective about what's possible and what's involved in turning that 'problem' listing into a dream.
Click here to contact Chris Kennedy and UK Architects and become the Star that your clients are looking for.
This makes sense to us, what about you?
Here is a link to an article about a study that describes how architects' and artists' brains work differently.
Miller Bicentennial Hall at Kimball Union Academy: A Signature Academic Building - 3 of 3
Part three concludes our case study of Miller Bicentennial Hall. Learn more about UK Architects’ project here.
SUSTAINABILITY
Adaptive re-use and energy efficiency
Giving new life to an existing resource is an act of sustainability. An original campus plan called for demolition of the Miller Building. Instead, UK Architects took advantage of the building’s solid foundation and repurposed it, thus retaining the embodied energy of the many lives that flowed through its original doors.
Light and air
UK Architects ensured the building’s energy efficiency by improving the thermal envelope with insulation and paying attention to the elements of light and air within and without the building. New, high-efficiency lighting uses less energy, and lighting controls such as occupancy sensors and daylight monitors allow the building to self-monitor its energy use to a degree. Effective air-sealing allows for optimal energy use, and a mechanical system with an extremely high coefficient of performance saves energy. CO2 monitors help control the introduction of fresh air, creating a space with less waste. Natural light was also taken into consideration, such as in atrium-style library reading room.
RECEPTION & CAMPUS INTEGRATION
Beautiful, impressive and practical
Cynthia Howe, Director of Studies and Academic Support, noticed the great care, thoughtfulness and responsiveness of UK Architects. “We faced an enormous challenge to successfully combine our vision of an accessible thriving academic support center for students with the reality of space limitations,” she says. “At every step in the planning process, Chris Kennedy and his staff listened attentively and offered creative options to meet our needs.” Faculty and students alike enjoy the flexibility and beauty of the space. “What a joy it is to work in a facility where function and form are perfectly matched.”
Mike Schafer, Head of School at Kimball Union, sees UK Architects as valuable partners in the school’s campus master planning process. He expresses that UK Architects skillfully enhanced and repurposed the existing Miller Building to honor its historic heritage, while updating it with 21st century amenities and features. He values UK Architects’ understanding of the important relationship of form and function and their ability to work with various end users including faculty, students and administrators, explaining that UK Architects design designs “are at once beautiful, impressive and practical.”
TIME LAPSE VIDEO:
Miller Bicentennial Hall at Kimball Union Academy: A Signature Academic Building - 2 of 3
This is part two of our case study of Miller Bicentennial Hall. Part three will explore aspects of the design that make it sustainable and energy efficient.
CONTEXT
Historic sense of place
Kimball Union Academy was founded in 1813, making it one of the oldest private schools in the United States. The school was originally built to prepare young men for the ministry, and has since become a co-educational institution that upholds the values of concern for others and mastery of both academic and leadership skills. The school is located on a hilltop in the upper Connecticut River Valley, and the 1300-acre campus is surrounded by incredible natural views and lush vegetation. A sense of place and community is paramount to the Kimball Union experience. The campus is populated with unique, historic structures, the oldest being the Daniel Kimball barn built c. 1790. The architectural styles of the campus buildings include Federal, Cape Cod, Greek revival, Colonial revival, and Classical revival. Many of the older structures serve as faculty and student housing.
STRUCTURE
Solid bones
The original Miller Building was built in an era of quality construction.The straightforward, classically-inspired structure was very well-suited to the various functions it served over its first 50 years. With its current updates, the structure is ready to weather the future. Miller Bicentennial Hall currently serves more than twice the number daily occupants than it did before renovation. It has been expanded by an addition, increasing the total area by 20 percent. The mechanical system was replaced and now includes air conditioning, but the building consumes 30 to 40 percent less energy than it did before the renovations.
Miller Bicentennial Hall at Kimball Union Academy: A Signature Academic Building 1 of 3
This is part one of our case study of Miller Bicentennial Hall. Part two will explore the context and structure of the design.
CONCEPT
Multi-use learning community
Kimball Union Academy, a private boarding and day school founded in 1813, occupies a 1300-acre campus in Meriden, New Hampshire, 13 miles from Dartmouth College. The Miller Building, built in 1963, served multiple purposes throughout its life, including housing the dining hall and student center. UK Architects completed the final phase of renovations on the building in 2013, the 50th Anniversary of the original construction and the 200th Anniversary of Kimball Union Academy. The three-story Miller Bicentennial Hall now houses 19 humanities classrooms, a library and learning center, state-of-the-art technology classrooms and offices, a multi-media classroom, exhibit spaces, individual and group study spaces, and a boardroom. The building is sustainable and energy efficient, upholding one of Kimball Union’s core community values: concern for the environment. The building also offers spaces for private study and collaborative work, reflecting the school’s mission statement: “Mastery, Creativity, Responsibility and Leadership.”
PROGRAM
Creating opportunities for learning through social interaction
Kimball Union Academy emphasizes community learning that occurs not only in the classroom, but also through chance meetings and social engagement. To accommodate this commitment to collaboration, UK Architects implemented locations throughout the building where students and faculty who are not in class can find places to sit and engage with each other. The library is the central hub of the building, both theoretically and physically. Students have access to community spaces with large tables that are ideal for group projects, as well as private rooms with windows for more focused or individualized endeavors. The humanities classrooms surround the library, allowing for the unique integration of class curriculum and library resources.
LIGHT + MODESTY
UK Architects designed this master closet/dressing room in a Norwich, Vermont residence to fit seamlessly into the minimalist design of the home as a whole. By focusing on small design details, we created a peaceful, private dressing room that makes exceptional use of space and light.
A full-height window with frosted glass lets in ample daylight while providing privacy. The windows throughout the rest of the home do not have curtains, and adding window coverings to the full-length window in the master closet would have been out of place with the clean lines of the residence. The window faces a yard where visitors gather, necessitating frosted glass.
The other window in the dressing room is made of clear glass, allowing for additional natural light and views of the yard and trees. The built-in hanging areas and dressers use the space efficiently, and free the bedroom area of clutter.
Check out our other residential design projects for examples of how we work with clients to create homes that reflect their personalities and facilitate how they want to live.
How We Work With Clients Across Long-Distances
Trust and communication: these principles form the bedrock of doing good work. But how do you create a productive relationship without face-to-face meetings? Here at UK Architects, geographic differences don’t get in the way of exceptional design. By keeping current with available technology, we have ensured that the process goes smoothly, regardless of proximity. The strong relationships we build with clients both near and far allow for fruitful virtual meetings and compelling project collaboration.
Collaborative tools through technology
We take a multi-faceted approach to communication when working with long-distance clients. Beyond the basic phone calls, emails and texting, we also implement web-based meetings. Programs such as GoToMeeting and Skype afford the opportunity to virtually meet face-to-face. We share materials through cloud-based file sharing, such as Google Drive; photo sharing applications, such as Flickr; and content sharing platforms, such as Pinterest boards. We can also install a webcam at a project site so that all parties involved are able keep track of progress.
Focused meetings mean enhanced productivity
Technology plays an important role in the design process. Online meetings allow for direct access to our digital tools, creating the opportunity to share design possibilities in both plan and 3D formats. The immediate accessibility of our drawing software during online meetings allows for spontaneous design changes and brainstorming. We utilize ArchiCad software for creating plans, elevations, sections and 3D models. We also scan our freehand sketches, sometimes editing or annotating them in Photoshop or Skitch. We have found that meeting in the virtual realm often creates more focused discussions and better decision tracking – not to mention cost-savings to the client.
While we find great joy in meeting and collaborating in person, we value being flexible with our work and clients. UK Architects has found success in implementing technology to bridge the virtual gap and work efficiently across distances.
Check out some of our successful past projects here, and contact us today to get started on your own!
Residential Design Visioning: The Four-Part Process
The four-part, intensive process of Residential Design Visioning is an interactive experience offered at a lower cost (typically 2.5 - 3.5 percent of construction costs) than full architectural services. It allows you the chance to be involved in the fun of designing your own home and to experience the excitement of achieving your unique vision.
Collaborative Session 1 (daylong, 6-8 hours):
The MAKE Architects team conducts a site visit in order to define potential project elements. The team discusses with you how you want to live in your home in order to personalize the design, taking into account the scope of the environment. This includes diagramming of the relationship between the parts of the house, site orientation, and the relationship of interior and exterior spaces.
Architectural Design Magic: Following the first session, MAKE Architects synthesizes the information and develops two concept designs in plan view to share with you
Collaborative Session 2 (daylong, 6-8 hours):
You review concept designs with the design team and make modifications to the designs. Together you develop a preferred concept design in plan view and exterior 3D concepts for the design.
Architectural Design Magic: Following the second session, MAKE Architects develops a full schematic design of the preferred design concept, including floor plans, exterior elevations and 3D view of the exterior. They send the schematic to you for review and schedule the next session.
Review Meeting 1 (+/- 2 hours):
You meet with the design team either in person or via an online meeting with screen sharing. The team discusses options for modifications and refinements of the schematic design. This is an opportunity to make “live” changes to the drawings and 3D views.
Architectural Design Magic: Following the third session, MAKE Architects makes appropriate changes to the design scheme. The team shares the revised scheme with you for review and schedule the final session.
Review Meeting 2 (+/- 2 hours):
You meet with the design team either in person or via an online meeting with screen sharing to review the revised design scheme. Minor adjustments following this final meeting are to be expected.
Final Architectural Magic: MAKE Architects makes the final adjustments to the schematic design and develops the final design package. This package includes: floor plans with basic dimensions, exterior elevations, 3D exterior views from 4 angles, along with window, door and finish schedules.
Next Steps:
Upon completion of the four-part Residential Design Visioning process, your general contractor/builder can review the design package and provide you with a construction cost estimate and then work with you to obtain a building permit. You may choose to further engage MAKE Architects for additional limited or full design services, but you will have everything you need to get off to a great start with your builder. Shane Carter, owner of Ridgeview Construction in Deerfield, NH, gives a builder’s perspective on the benefits of the Residential Design Visioning service: “My clients received exactly what they needed and we have been able to proceed with our construction process and documents from here. I applaud you for recognizing and creating this design approach that was clearly a void in the market.”
Contact MAKE Architects today to begin making your dream home a reality.
