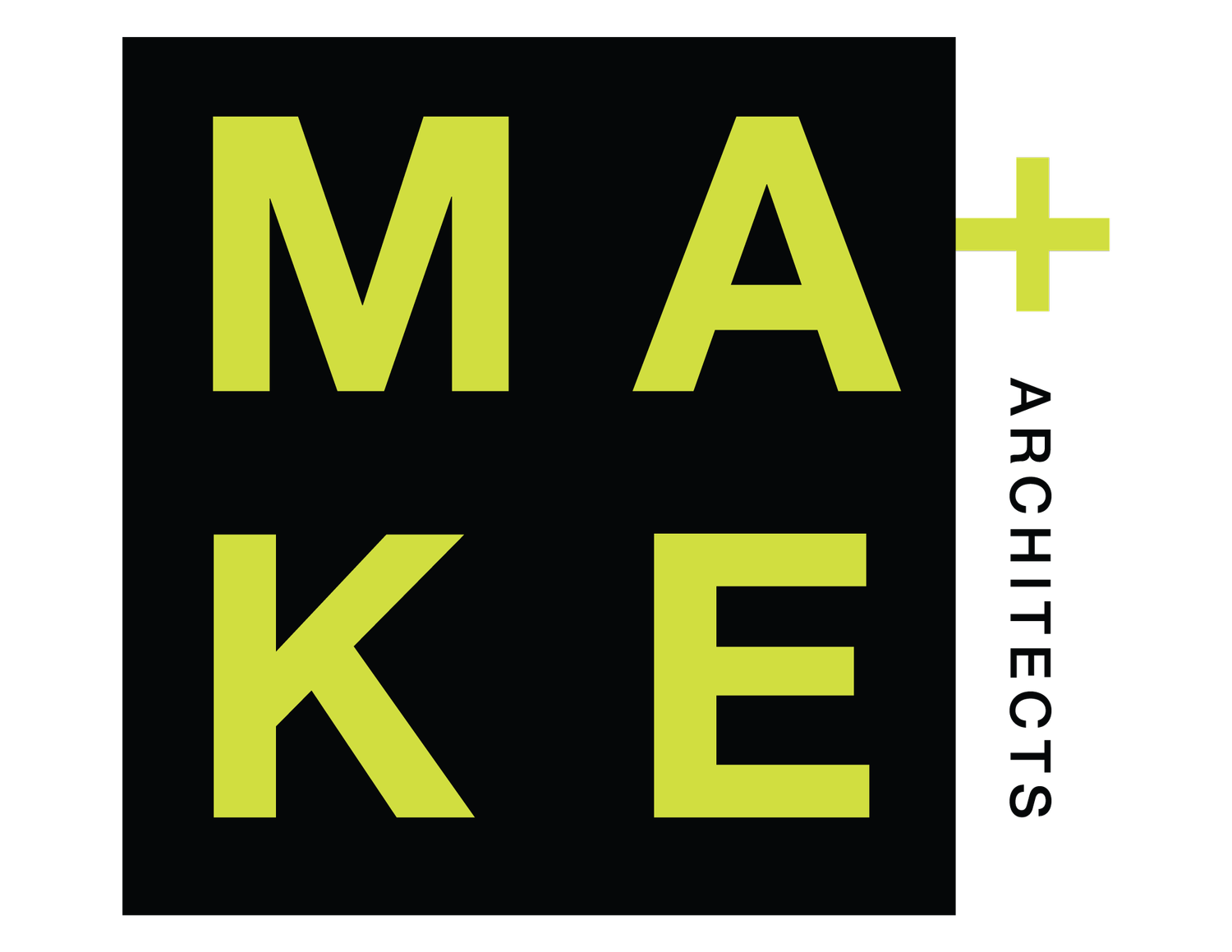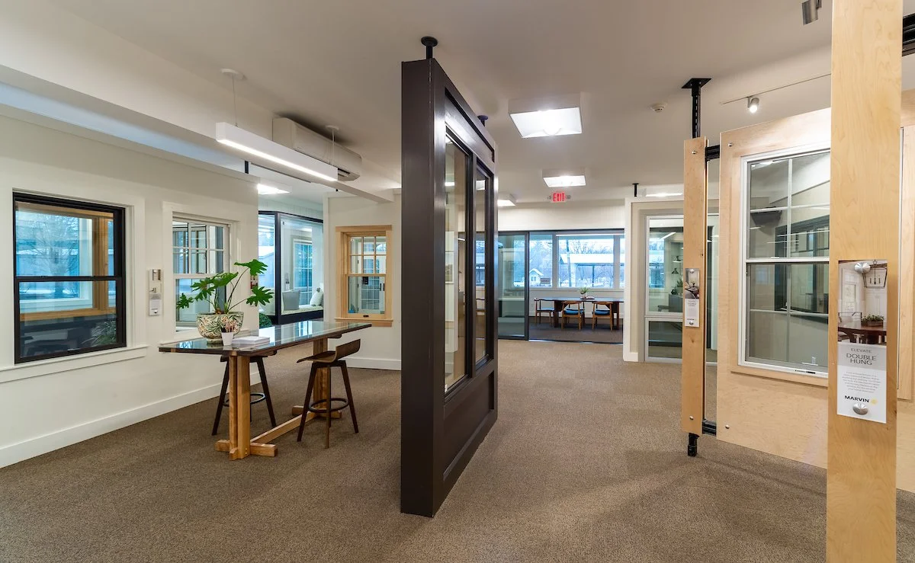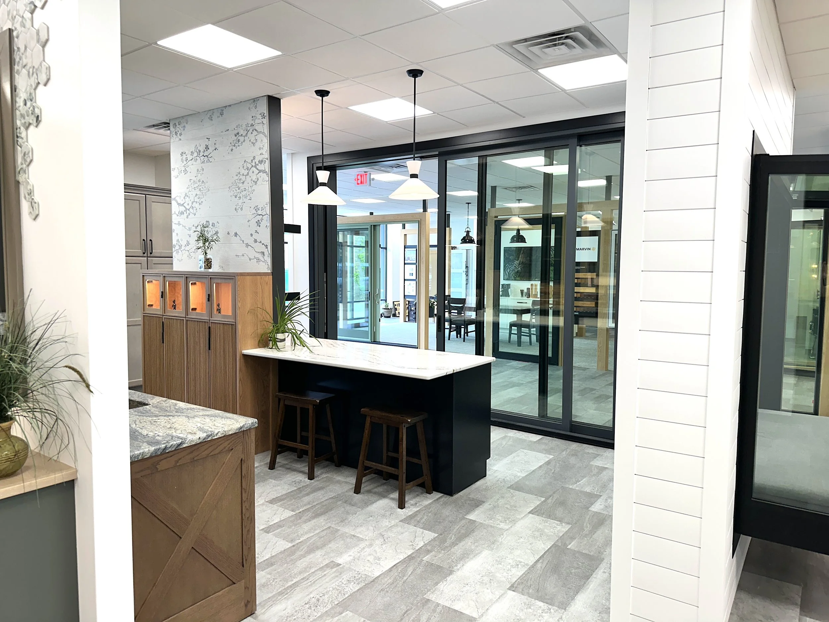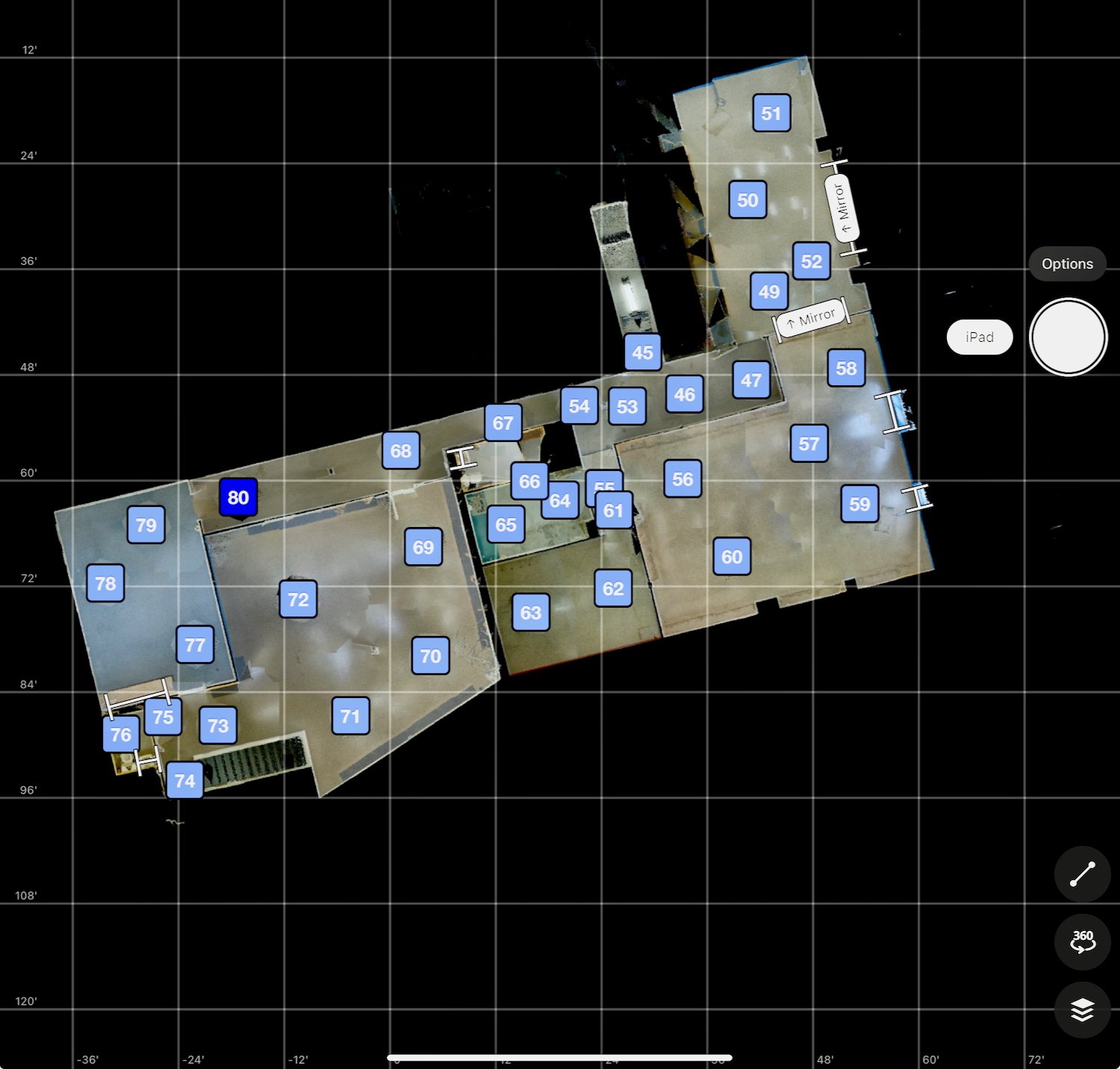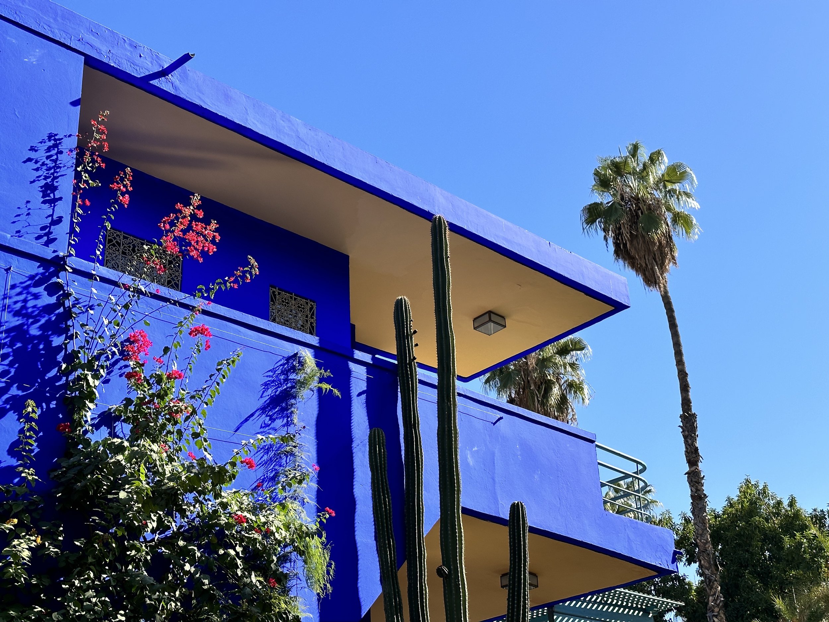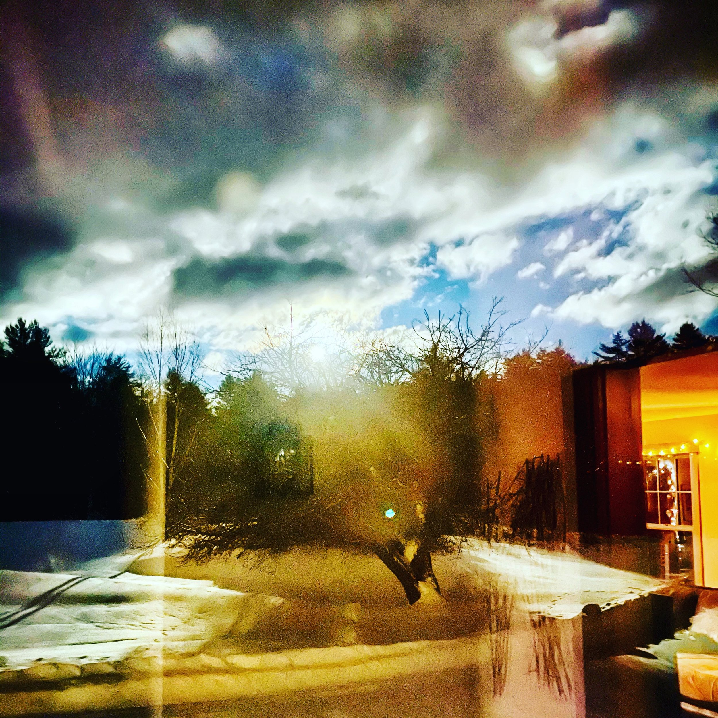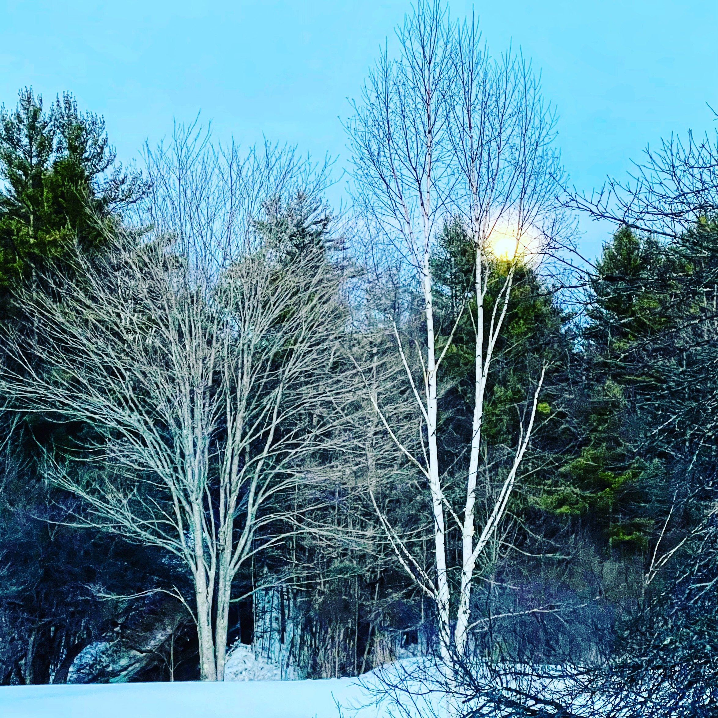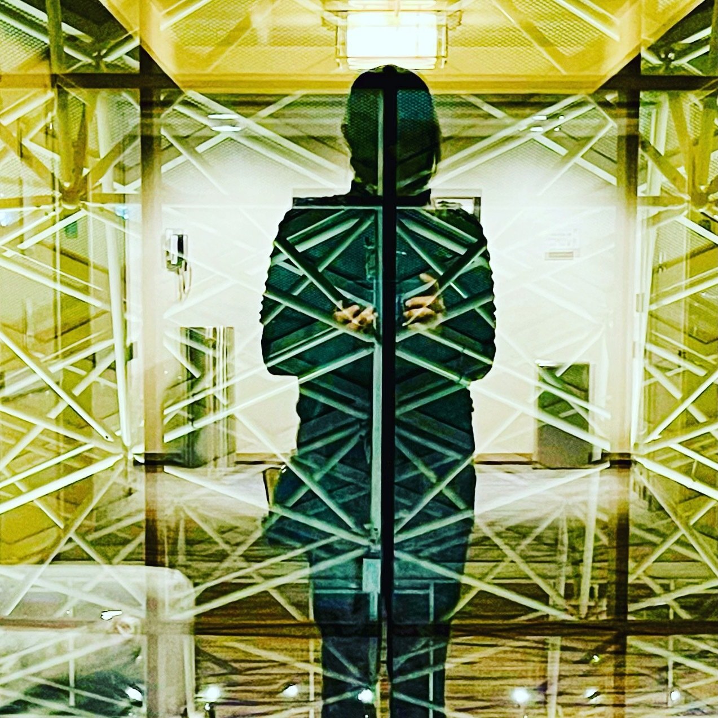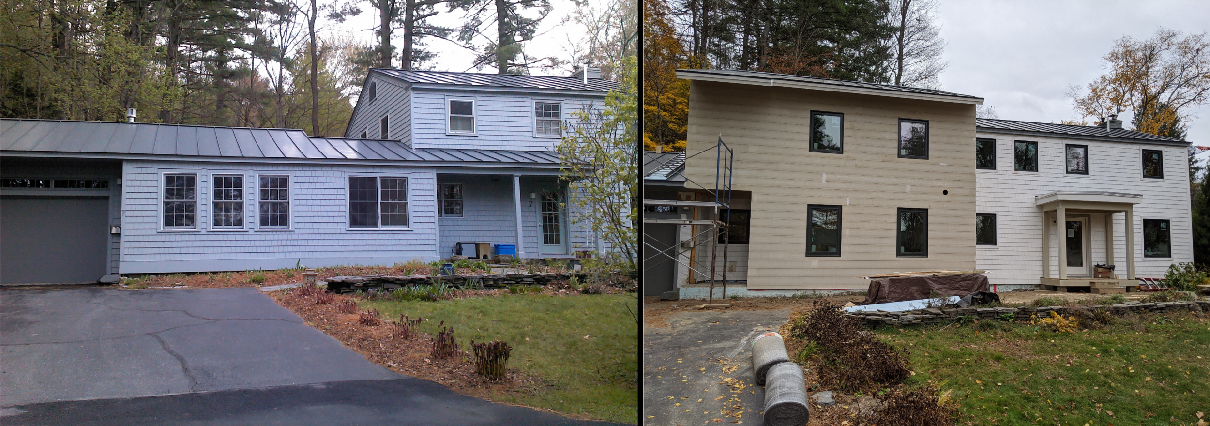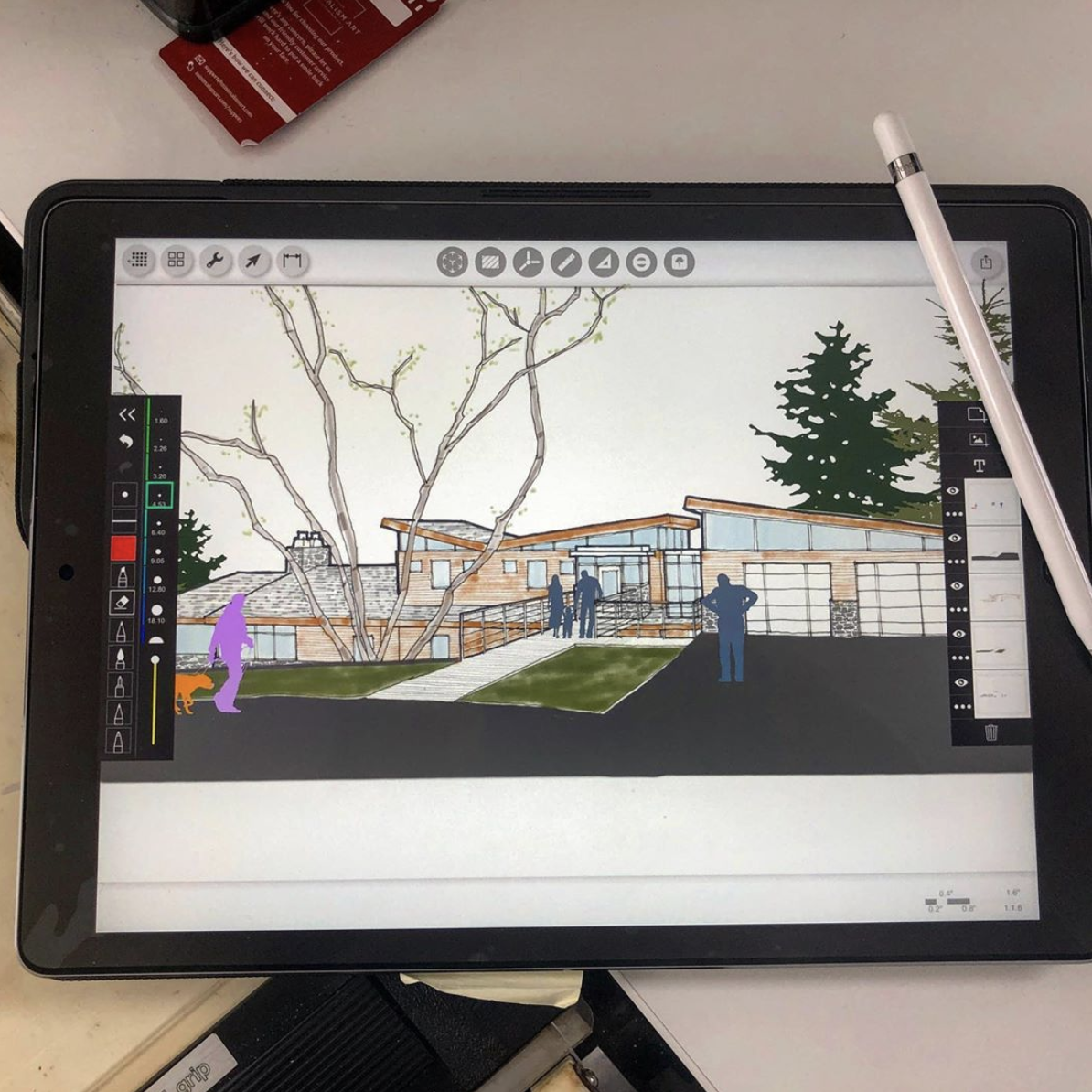Your Showroom is Your Sales Engine: 5 Design Principles For Maximizing Product Sales
By: Chris Kennedy, AIA, LEED AP | Principal & H. Sloane Mayor, AIA, NCARB | Principal
For a lumber yard with a showroom, your space is your most powerful sales tool. It's the physical connection where material meets imagination, and where a contractor's precision meets a homeowner’s dream.
As architects specializing in high-performance residences and commercial spaces, we believe your showroom should be intentionally designed with the same rigor as the projects it supports. An effective design reduces friction in the sales process, elevates the perceived value of your products, and turns browsers into buyers.
Here are the five critical design principles we use to transform lumber and material showrooms into compelling, high-converting retail experiences:
1. Strategy First: Define Your Audience, Define Your Zones
Before sketching a single wall, you must define who is buying and how they make decisions. Your primary challenge is catering to distinct user groups, such as contractors, architects, and homeowners, by using flexible meeting spaces and consultation areas that accommodate various engagement styles.
The Pro-Buyer (Contractors/Architects): They value efficiency, technical data, and rapid material comparison.
The End-User (Homeowners/Developers): They seek inspiration, context, and emotional assurance.
The goal is to create distinct, intentional zones that streamline the sales process for each primary customer profile.
2. The Sales Journey: Storytelling Through Flow
A great showroom is a narrative that guides a visitor from initial curiosity to final certainty. Your floor plan must be a clear, intentional pathway, not a random assembly of displays.
Curiosity to Conviction: Map the visitor's journey from the moment they enter. What is the first product you want them to touch? Use spatial sequencing to gradually reveal your best products. An overwhelming entry will trigger analysis paralysis; a curated path leads to engagement.
Anchor Your Theme: Anchor the entire layout around a central theme, such as Sustainable Construction or High-Performance Exterior Systems. This thematic focus makes the entire experience feel intentional and memorable, cementing your brand's expertise.
Focal Points and Visibility: Use your products to establish clear focal points at the end of long circulation paths. This draws customers further into the space, ensuring they see your full range of offerings and compelling them to explore the entire showroom. And at the end of the day, purchase more products from you.
3. Balance Touch and Tech: Integrating Digital Depth
In the materials industry, the tactile experience is non-negotiable, but your showroom cannot be cluttered with every SKU. The solution is balancing physical samples with digital accessibility.
Curated Physical Samples: Thoughtfully select and display key materials so customers can see, touch, and compare products with ease and make informed decisions.
Virtually Expand Your Showroom: Use strategically placed screens, digital kiosks, or QR codes linked to your online catalog. This allows customers to instantly access visuals, specs, color options, and project galleries for your vast inventory without physically overcrowding the space. This integration turns a static showroom into a dynamic, information-rich environment.
4. Built to Evolve: Flexibility as Return on Investment (ROI)
Your product lines, promotions, and building codes are constantly changing. Designing for obsolescence is poor business. Your space must be future-proofed to adapt without requiring costly, disruptive renovations.
Create Fluff Space: Design adaptable areas with movable furniture that can quickly support mobile displays and new products before finding a permanent spot in the showroom.
Multi-Use Zones: Plan for adaptable spaces that can function as a client meeting room one day, a contractor training area the next, and an evening launch event space for a new product.
5. The Unforgettable Close: Sales Team Utilization
The main factors driving your staff's success in engaging customers are both how they engage and the ease with which they can engage customers with your product.
Successful Staff Engagement: Optimize staff visibility, approachability, and operational flow of the showroom to support meaningful customer interactions.
Staff Desk Placement: Strategically position staff desks to encourage engagement, whether integrated among products, organized by program, or placed to the side to prioritize product and meeting/conference areas.
Ready to redesign your showroom to reflect the quality of your materials and the strength of your brand? Contact us to begin planning your high-performance sales environment.
Is Your Showroom Ready for a Remodel? Answering Your Top Questions About Working with an Architect
By: Chris Kennedy, AIA, LEED AP | Principal
You know your showroom is more than just a place to display products; it's your most important sales tool. But, considering a major remodel can bring up a lot of questions. Will the investment be worth it? How can you avoid disrupting your business? We want you to feel more confident and informed about the process. This blog post addresses common fears, frustrations, and pain points for someone who is considering reimaging their product retail showroom, so you'll know what to ask when you connect with an architect.
ADDRESSING YOUR FEARS
Fear of the Design Not Driving Sales. A successful design is one that delivers a return on your investment. Here are steps to ensure the design will work hard for you:
Studying Your Needs: Architects begin by meeting with you to understand your business goals. We discuss your sales process, customer flow, and product mix. We want to know how you sell so we can design a space that supports your team.
Iterative Concept Development: Your architect will present multiple initial concepts and invite your feedback to establish a clear design direction that aligns with your business objectives.
Maximizing Staff Efficiency: The design focus is on creating a layout that improves workflow for your team, reduces unnecessary steps, and makes it easier for staff to manage customer interactions.
Visualizing with 3D Models: As the design evolves, creation of a 3D digital model will enable you to fully visualize the design and see how it will function before a single stud is moved.
Fear of Going Over Budget and Timeline. Architects take proactive steps to help you stick to your financial plan:
Budget Goal Alignment: Discuss your budget objectives and offer initial guidance on how the project's scope will influence construction costs.
Early Construction Manager (Builder) Involvement: Advocate for selecting a Construction Manager during the initial design phase. This enables early cost estimation, allowing you to make informed decisions about the project’s scope.
Phased Implementation Strategies: Explore design approaches that allow the project to be completed in phases, enabling you to manage the financial impact and minimize business disruption.
OVERCOMING YOUR FRUSTRATIONS
Where to Begin with a Remodel Project? Many owners feel overwhelmed, unsure of the first steps to take. Here's a clear path to get started:
Define Your Vision: Create a comprehensive list of what you need and want from the new showroom.
Establish Your Parameters: Clarify your business goals, target customer (contractor, homeowner, or both), and budget.
Find Your Inspiration: Gather images of showrooms that have a look and feel you admire.
Connect with MA+KE Architects: Schedule an initial meeting with us to discuss your project and learn about our process.
Avoiding Decision Fatigue. You're busy running your business. Architects mitigate the stress of endless decisions by:
Following a Proven Process: A structured project process that ensures organization and significantly reduces potential stress. View our three-part project process here.
Strategic Guidance: Advising you on which decisions are immediate priorities and which can be deferred.
Utilizing Checklists: Detailed checklists that streamline and manage the decision-making process effectively.
DISPELLING YOUR CONFUSION
Why You Need an Architect and a Builder. Architects create the strategic vision, layout, and details based on your business needs, goals, and customer flow. Builders then follow these plans to construct the project.
Architects Provide Strategic Foresight: A wide range of factors must be considered, such as zoning, customer pathways, staff circulation, and code requirements. Builders are experts at construction, but they are not trained to design with this level of foresight.
Testing Ideas on Paper Saves Money: Architects design projects and test ideas during the process. Working out project details "on paper" is significantly less expensive than making changes during construction.
Builders Work More Efficiently: A well-developed set of plans will help you stay on time and on budget.
At MA+KE Architects, our philosophy is deeply rooted in the power of collaboration. We are passionate about working hand-in-hand with builders to create strong partnerships that ensure each project exceeds our clients' highest expectations. We believe that the most successful product retail showroom projects are born from a shared journey, where ideas are exchanged freely, concerns are addressed proactively, and collective expertise guides every decision.
Is Your Building Products Showroom Working Hard Enough?
By: Chris Kennedy, AIA, LEED AP | Principal
If your showroom hasn’t changed much in the last five or ten years, chances are it’s not keeping pace with your customers or your competition. In today’s market, your showroom is more than just a place to display products. It's your sales floor, your brand billboard, and often your customers’ first impression of your business. So, if it’s not working as hard as it could be, it may be time to rethink it.
A well-designed showroom does more than look nice; it supports your team and helps drive sales. But before diving into finishes or fixtures, take a step back and ask: What kind of experience do you want your customers to have?
Do you want to focus on homeowners, contractors, or both? Are you showcasing your bestsellers, or just everything you have in stock? Do customers feel inspired when they walk in, or do they feel overwhelmed?
Equally important: how does the showroom work for your staff? Is there space for real conversations, design consultations, and side-by-side product comparisons? Are they easy to see when someone walks in, or are staff tucked in a back corner?
It’s also worth considering what the next few years hold for your business. If you plan to grow, can your current space grow with you? If you want to attract more high-end clients, is your showroom reflecting the level of quality and service that they expect?
A showroom redesign doesn’t have to mean starting from scratch. But with the right planning, it can transform how people experience your business. You can guide them toward higher-value purchases. You can make your team’s job easier. You can create a space that reflects where your business is headed, not just where it has been.
At MA+KE Architects, we collaborate with lumber yards and building supply retailers to design showrooms that deliver tangible results. We help you think through your space from the inside out, who it’s for, how it flows, and what it says about your brand.
So, ask yourself: is your showroom helping you grow your business, or holding you back?
Unique Projects - Volume 1
Over the past 30+ years, MA+KE Architects has encountered some truly unique and memorable requests from clients. Here are a few highlights from our portfolio of unusual projects:
Dollhouse Replica of a Historic Home
In the mid-1990s, a client approached us with a deeply personal request. Having grown up in a historic house near our office, she wanted to preserve the memory of her childhood home after her parents passed away and the house was sold. She commissioned us to design and fabricate a dollhouse replica of the property.
The project included recreating the main house, the ell, and two long-lost extensions: a barn and a shed. Designing and building this four-section dollhouse was a complex process. Two sections still existed, but the others could only be reconstructed through faded photographs and the client’s childhood recollections.
Additionally, the sections had to be detachable for transportation from Vermont to her residence in Maryland. Despite these challenges, the finished piece beautifully captured the essence of the home she held dear.
Holiday Market Huts for Hanover
During the COVID-19 pandemic in late 2020, the Town of Hanover envisioned a festive, European-style outdoor holiday market. The goal was to provide local restaurants with spaces to sell refreshments and takeaway meals on weekend afternoons and evenings.
MA+KE Architects was tasked with designing a prototype holiday hut, which was brought to life with the help of DOMUS, a local construction company. The resulting design created a warm and inviting atmosphere, even during challenging times.
Interested in working with us? Learn more about our services: https://ma-ke-arch.com/our-services
MA+KE Has a Lidar Scanner!!!! #nerdalert
Our team is so excited about our new Lidar (laser imaging, detection, and ranging) scanner! It requires less manpower, offers more accuracy, and allows us to collect even more detailed information for documenting existing conditions. We can also use it to create a 3D virtual walkthrough and document construction progress and infrastructure as projects are under construction.
Here’s what it means to our process:
We can more quickly and efficiently gather existing conditions documentation for renovation and addition projects.
Speed and reduced manpower - in order to obtain existing conditions measurements we typically sent 2 to 3 people out to a building/house to sketch up diagrams and take measurements locating the walls, doors, windows, ceiling heights, stairs, floor to floor heights, wall thicknesses, locations of exposed columns, roof pitches, changes in floor elevations and distance from the main floor to the exterior grades, plus a bunch of other stuff. This often took between 3 and 6 hours (x 3 people).
Capturing more information - now we can send one person to a site and they will be able to capture all of the information outlined above plus lots more stuff including the location of all outlets, switches and light fixtures and ceiling information as well as building elements that are not easy to reach like roof overhangs and trim profiles.
3D Virtual Walkthrough of Existing Conditions - previously we took an extensive number of photographs so that we could refer to them while we were drawing the 3D Digital Model of the existing building/home. Now the scanner creates a 3D Virtual Walkthrough of the building/home and we can see everything and anything that was visible. And we can even obtain additional dimensions from the 3D Virtual Walkthrough.
Sharing more information with Clients and Contractors - we are now able to provide the 3D Virtual Walkthrough via an internet link to anyone involved in the project so they can improve their familiarity with the project and refer to the information on demand. Example of 3D Virtual Walkthrough
The scanner provides us with a highly accurate “point cloud” of the building/home that we can use to create the 3D Digital Model of the existing building/home. Because we no longer will be using field dimensions taken by using a tape measure (with sags) or a laser pointer (not always level) the accuracy will be significantly higher and the time to create the model will be reduced.
During construction we can scan the project to show progress at specific points in time. We will probably only do this when the mechanical, electrical and plumbing has been roughed in and prior to all of this being covered by the wall finishes. This will provide our clients with a very good record of where all the wires and pipes are located that they can refer to in the future if they want to do any additional work or a problem arises.
We will be able to accurately align Before and After images of the project. This scanner can even scan outdoors in daylight. In the past this has been a real deficiency of 3D scanners.
Project Timelines: How Long Will It Take?
The length of the design process for a new home or a renovation is dependent on a variety of factors and can vary significantly. The complexity of the project, the size of the home, the design style, the site conditions, the regulatory and permitting requirements in your location, and the availability of resources can all impact the journey to completion. On average, the design process for a new home can take anywhere from a few months to over a year. It’s important to understand the process, and how each phase relates, to get the full grasp on timing, and costs, for your project.
Based on everything we’ve learned over many years and hundreds of projects, we’ve developed a three-part process that allows us to give our clients the best timeline estimate possible. Here’s our breakdown of the different phases and their average durations.
Part I: Discovery, Exploration, Reality Check
Discovery (1 month)
We gather all the information about your vision, the site, and any regulatory constraints before we get started on the design
Document existing conditions (site or existing structure)
Define your goals and objectives
Research all applicable codes and regulations
Analyze the site for access, views, drainage, solar access and orientation
Exploration (1-3 months)
Based on the information gathered in the discovery phase, initial design concepts will be developed for your review in the schematic design phase. This process establishes the general scope and concept, and defines scale and relationships among the components of your project. We clarify the program, explore the most promising design solutions, and provide a reasonable basis for analyzing the cost.
Create preliminary design sketches and floor plans.
Discuss and refine design concepts with your architect or designer.
Develop a basic understanding of the layout and style of the home.
Reality Check (1 month)
The schematic design is put through a constructability review, which includes an initial cost estimate and construction schedule. This allows you to make informed decisions about the scope of the project and determine a reasonable budget.
Select a construction manager to develop an initial construction cost estimate
Review the estimate and make any necessary adjustments to the project design in order to achieve the project budget goals
Part II: Design Development, Construction Documents, Permitting & Final Pricing
Design Development (1-2 months)
During design development, the project team will prepare drawings and outline specifications that refine the details of the design. At the completion of design refinement, your construction manager will prepare an updated project cost estimate and perform a second constructability review of the project.
Refine the design, including floor plans, elevations, and interior details
Select materials and finishes
Review and feedback on the updated cost estimate and schedule
Construction Documents (2-4 months)
Once a design has been developed and approved by you, the architect will prepare the drawings and specifications that set forth the requirements for construction of the project and assist the owner in preparing the necessary contractual information for construction. The construction documents are an extension of the design process. Decisions on design details, materials, products, finishes, and the many fine points of construction contracts all serve to reinforce the design and begin the process of translating it into reality.
The construction documents serve multiple purposes:
They communicate in detail to you and your Construction Manager what the project involves.
They establish the contractual obligations the owner and Construction Manager owe each other during the project.
They lay out the responsibilities of the Architect administering or managing construction contracts for the owner.
They communicate the quantities, qualities, and configuration of the work required to construct the project.
They are used by the Construction Manager to solicit bids or quotations from subcontractors and suppliers.
Permitting & Final Pricing (1-2 months)
Once the construction documents are completed, we’ll assist you with the submission of the application for a building permit. At the same time, your construction manager will use the construction documents to finalize the construction cost.
Submit the design to local authorities for permits and approvals.
The duration of this phase can vary greatly depending on your location and any potential delays in the permitting process.
Finalize the construction contract with the construction manager.
Part III: Construction (4 to 24 months)
The construction phase brings all the work done in Parts II & III to realization. While the construction manager assume responsibility for the construction work, the architect remains involved to:
Observe the construction work for conformance to drawings and specifications and issue field reports.
Process the contractor’s shop drawings, product data, and samples.
Review the results of construction tests and inspections.
Evaluate contractor requests for payment.
Handle requests for changes during construction.
Administer the completion and closeout process for the owner
While architects cannot foresee or forestall every problem in construction, we look out for your interests, answer questions, resolve ambiguities, and in general, protect the integrity of the design and your investment in it.
Throughout the entire project process there is a collaboration between the three key parties involved: the owner, the architect, and the construction manager. Overall, the design process for a new home can span from about 8 to18 months before construction starts, but it can be longer or shorter depending on the specific circumstances. Keep in mind that factors like design changes, permitting delays, and unforeseen challenges can extend the timeline. Working closely with experienced professionals and having a well-defined plan can help streamline the process and keep it on track.
Energy Modeling for High Performance Homes
MA+KE believes energy efficient, sustainable, and resilient building practices are now simply best practices, and we use energy modeling to analyze and optimize the energy performance of the projects we design. Energy modeling is a computer-based analysis that predicts the energy use of a building based on its design and operating characteristics. This approach allows us to evaluate the impact of design strategy options on energy consumption and identify opportunities for long term energy savings.
Once a schematic design has been developed, it’s the best time to create the energy model and still evaluate a variety of energy saving options before finalizing the design.
What Can We Do To Meet Energy Goals?
We evaluate a number of variables in order to meet project energy goals:
Windows
Double glazing vs triple glazing
Amount of window area
Exterior Walls (thickness based on various insulation materials)
High thermal resistance per inch of thickness
Rigid foam board insulation
Spray foam insulation
Lower thermal resistance per inch
Mineral Wool
Environmentally friendly
Cellulose insulation
Hemp insulation
Foundations
Evaluate insulation options at foundation walls
Evaluate the impact of insulation below slabs and footings
Building Orientation
Building orientation is impacted by many factors including views from the site, access to the site and relationship to the sun. When possible we like to adjust the orientation to work with the sun to allow for the use of daylight to illuminate spaces during the day.
Roofs
Evaluate various insulation options - similar to exterior walls
Roof Overhangs and Window Shading
Roof overhangs provide shading of windows during the summer and reduce the impact of solar heat gain during the day. During the winter, the sun is lower in the sky and the overhangs can be designed to allow for daylight to shine in the windows during the day.
Air Tightness & Ventilation Options
We can evaluate all of the scenarios with anticipated levels of air sealing in order to estimate the size of the heat recovery ventilation system.
Once we have the energy modeling information, we can coordinate with the construction manager to evaluate the differences in cost of the preferred options. Using the cost information we can evaluate the return on investment over 10 and 20 years in order to allow our clients to make informed decisions about the cost savings of energy efficiency.
Another benefit of using an energy model is determining the feasibility of offsetting the energy consumption of a project with renewable energy systems such as solar panels or geothermal.
What About Code Compliance?
In some jurisdictions energy modeling is required by building codes and energy standards to demonstrate compliance with energy efficiency requirements. MA+KE Architects use energy modeling to demonstrate that their projects will meet or exceed these requirements.
What Are The Benefits of Energy Modeling?
Developing an energy model simply removes the guesswork. As design experts, we have a pretty good idea of what strategies work, but we need real data to achieve energy efficiency goals and provide a basis for evaluating the cost benefit. Energy modeling ensures we are doing everything we can to reduce the environmental impact of a project, and most effectively control indoor comfort. Testing of the building near the end of construction is now required to prove that the project achieved a minimum level of air tightness for code compliance.
Energy modeling helps us make informed decisions about building design and systems selection that can optimize energy performance and reduce energy consumption, ultimately leading to cost savings and improved comfort for the building owner and reduced environmental impact.
ADU 101
THINKING ABOUT ADDING AN ADU?
Adding an Accessory Dwelling Unit (ADU) can be a great solution when looking for more, and more interesting, space. Recent changes to building code/zoning laws means smaller detached structures can now fill the need for a dedicated home office, aging family members, slow-to-launch children, or income property.
There’s a lot to consider if you’re thinking about adding an ADU. The MA+KE Architects team can guide you through feasibility and planning, and the design and construction process.
Here’s how MA+KE can help:
Site analysis: we can evaluate your property to determine the best location and design for your ADU. We’ll assess existing structures, site conditions, zoning regulations, along with many other factors to help you make informed decisions about your project.
Design and permitting: we’ll create a custom design for your ADU that meets your needs and budget. We can prepare detailed drawings, specifications, and permit applications to ensure that your project complies with all building codes and regulations.
Sustainability and energy efficiency: we’ll design your ADU to be sustainable and energy-efficient, incorporating features such as solar panels, efficient heating and cooling systems, and high-performance building materials.
Construction administration: our experienced team can provide construction administration services to ensure that your ADU is built using best practices. We’ll oversee the construction process, coordinate with contractors, and provide guidance and support throughout the project.
Overall, MA+KE Architects can provide design services to help you create a high-quality, functional, and beautiful ADU that meets your needs and enhances the value of your property.
Moroccon Inspiration
Chris Kennedy took a recent trip to Morocco and tells us (and tells us, and tells us) it was totally amazing. The vibrancy of life, the people, the food, the varied terrain, and the weather were all fantastic.
“We visited old medinas with thousands of alleyways and souks with all kinds of things for sale. We went to the ocean, passed over three mountain ranges, had lunch at an oasis with local villagers, visited with nomads who live in hand dug caves in the winter, rode camels through the dunes and spent the night in a luxury tent in the Sahara, bought some carpets made from camel hair, went through stunning gorges, got snowed on in the middle Atlas Mountains, saw Barbary Apes, went to the tanneries in Fes, bargained for souvenirs in the souks, and ate like royalty. The architecture is wonderful and the decorative arts are unsurpassed.”
In the Sahara.
Remains of a kasbah (fortified home).
This modern home in the Majourelle Gardens in Marrakech was restored by Yves Sant Laurent in the 1980’s.
The harbor at the oceanside city of Essaouira on the Atlantic coast.
The minaret of the Koutoubia Mosque in Marrakech.
Carved plaster on the wall of our accommodations in Fes.
Showroom Design: How to Maximize Inspiration and Engagement
People visiting a design center want to be inspired by an experience that’s engaging and educational. These environments should allow and encourage sales professionals to lead customers on an invigorating journey—creating brand advocacy and loyalty with homeowners, builders, and architects.
Showrooms that energize customer engagement, deepen personal interactions, and provide a curated working space can motivate sales associates and management teams right along with their customers. The right design can transform your space and should support face to face, in person, and digital customer connection.
Our collaborative discovery process uncovers how showrooms can effectively achieve business initiatives and reflect the vernacular style and architectural trends of a specific geographic area. Together we’ll determine how to inspire clients to dream, and provide your team with the resources to personalize the journey.
This exploration provides a strategic flow for engaging customers by addressing workspaces, experiential displays, showroom circulation, and deliberate spaces for meetings and client interactions. The authentic relationships that evolve will differentiate your business and support market share growth and profitability.
Estimating and understanding the feasibility of the project is the reality check needed to ensure a project comes in on time and within budget. Bringing in trade and sub trades as part of the collaborative process helps to better understand cost effective options and value engineering.
Owners and managers see the benefit that comes with a well-designed, aspirational, customer-centered showroom. The experience you provide will truly differentiate your brand and inspire your customers.
Learn more about our approach to showroom design!
MA+KE is 30!
The Mayor Kennedy team marks our 30th Anniversary with a list of thirty ways we MA+KE good things happen!
Community
We place the human experience at the center of our design process in order to create a positive impact, and our team is dedicated—professionally and personally—to the people and places that enrich our community, and to active participation in it.
1. Upper Valley Haven Family Shelter, Offices, Meeting Space, and Food Service
2. Affordable housing project for Visions Green Street, Upper Valley Haven Single Adult Shelter (LEED Certified, Better Buildings by Design Award)
3. Housing for the differently-abled: Travis’ House and Visions Green Street (Plan NH Merit Award)
4. Non Profit Offices: child and family services, child care centers (expansion of Dartmouth College Child Care Center, Randolph Child Care Center)
5. Libraries: Kimball Union Academy, Grafton NH, and Cornish, NH
6. Houses for families of all kinds
7. Food Market: Hanover COOP Community Market - Geothermal Heating and Cooling (AIA NH Design Award)
8. Downtown Revitalization: Bridgman Building Renovation, Monadnock Mills Renovation (AIA NH Design Award, Plan NH Merit Award)
9. Sponsors: AVA Art Gallery and PLAN NH
10. Participation:
Boards—Plan NH, AIA NH, Alice Peck Day Hospital & Life Care, AVA Gallery and Art Center, Hanover Planning Board, Lightning Soccer Club
Committees—Sustainable Hanover Committee, Hanover Master Plan Steering Committee, West Wheelock Community Rezoning Study Committee, Hanover Building Code Advisory Committee, Keys to the Valley Steering Committee, NH Businesses for Social Responsibility, NH Preservation Alliance, Hanover Bike and Pedestrian Committee
Organizations—PTA, Boy Scouts, Lebanon HS Project Graduation, soccer and basketball coaching, Vital Communities, Leadership Upper Valley, Upper Valley Climate Change Leadership Academy, National Guard, Strafford Town House Advisory Group
Collaboration
We pride ourselves on a culture of collaboration, cooperation, and inclusion—and we believe in aligning the strengths of every member of the team to realize our goals.
11. Visioning with our clients! We keep our eyes and ears open and work with our clients to design solutions.
12. Engage staff in design, ask for broader input, sharing the process, “more eyeballs leads to better design”
13. We ask for and implement ideas and experience of our contractors, consultants, administrators and build great teams.
14. Commitment to Education
Mentorship - we are a teaching firm
Commitment to Continuing Education - Lunch & Learns, webinars, product expos and conferences for our team
Participate in Day of Work - workplace and career counseling for middle school students
Offer advice to local HS students considering architecture and provide opportunities for students to spend time shadowing in the office
Hire architecture students as summer interns
Participate in student reviews at Dartmouth College
15. Embrace Diversity in the Workplace (80% of firm leadership is female)
16. Attract and retain team members from local colleges and universities
17. Emerging Professionals Support (AIA New England Award!!)
18. Networking and Best Practice groups: JAMB Collective, Charrette Venture Group, Entrepreneur Architect Academy
19. Attend Conferences - AIA National, Better Buildings by Design VT, Architecture Boston Expo, Northeast Sustainable Energy Association
20. Welcome clients, partners, and friends to our studio!
Sustainability
We believe that carefully designed buildings and places provide real value–and so will be cared for over the long-term. Much more than technical adherence to energy efficiency and the responsible use of resources—sustainable practices are now simply best practices.
21. Conduct energy modeling on as many MA+KE projects as possible
22. Deep energy retrofits with renewable energy for improved building performance
23. US Green Building Council (USGBC) Member
24. Northeast Sustainable Energy Association (NESEA) Member
25. Signatory of US Architects Declare
26. LEED Accredited staff
27. Passive House trained
28. Investigate and track embodied energy/carbon impact
29. Strong proponents of adaptive reuse and historic preservation: Bridgman Building Renovation, Monadnock Mills Renovation (AIA NH Design Award, Plan NH Merit Award)
30. Lifestyle: hybrid work, walking or public transportation, recycling and reduced paper office, composting at home and office, many of us are gardeners and/or vegans
Mud Season
The Mud
New England’s mud season lasts from about mid-March to May as the ground begins to thaw in the early Spring months. Roads can become severely damaged from simple daily use, and dirt roads can become impassable. As the land wakes up, water pools in road beds creating bogs until the frost recedes and releases it into the waterways. Every year is different, and for those of us who live on dirt roads, the conditions are a daily topic of conversation.
“I hear you can’t get through that way today. That road has come undone,” is the common chorus in neighborhood texting networks and on the town social media channels. In rural areas, muddy roads are accepted as the final gauntlet of passing from Winter to Spring.
Walking home as the roads worsen, some towns have temporary park and rides so the nice cars don’t get destroyed in the daily commute. People might walk a mile or so to get home.
The Headache
For those involved in the building industry, road postings often impact the launch of construction projects during the Spring thaw. As designs are finalized, projects are priced, and contractors are ramping up their crews, we all champ at the bit to get to groundbreaking day.
Each town, city, and state has their own guidelines and criteria for weight limits on roads during mud season. These limits are designed to minimize the amount of wear and tear on vulnerable dirt roads. It’s important to consider these limits when starting to schedule work that will require medium- to large-scale construction equipment. Most road postings have a limit of 6 tons. Some postings also consider the number of axles on a vehicle. Whichever method your location uses, make sure you take a few minutes to consider the impact these will have on your scheduling process!
The Prize
The bright side of mud season is in the flow of sap. Sugaring is a time of friends gathering at the end of a long winter to share stories and savor the flavor of Spring! This silver lining in the mess we all endure as the mud glacier passes by is pure maple syrup—enjoyed locally, prized nationwide, and marketed globally.
2022 harvest of prime Vermont maple syrup - Grade Dark
In Vermont, where the agrarian economy is highly valued, road postings will often make exceptions for sap collection activities—the hauling of sap tanks from forest to sugar house. The craft of maple syrup production in Vermont and New Hampshire is imbued with the heritage of the land, love of the forest, and the hard labor of the family. Hanging around the sugar shack on blustery March days while the sap is boiling is one of those uniquely New England experiences. As we gather, eating and talking around a roaring fire, the quiet of Winter melts away like the frost in the road.
Drinking syrup “off the arch” can only be done in the sugar house when the syrup is collected off the boil and filtered. The sugar sand left in the filter bag is full of minerals that travel from earth through the sugar maple tree and into the boiler.
Design and our Natural Landscape: Fire
This article is the first in a four part series which explores how a well-designed building, like a Passive House, engages with the elements of our natural landscape.
Part 1 - Fire: Our primal association of light and heat is with fire.
Every year in early February, the arc of light lifts across the landscape.
Before the ground hog shares its opinion many of us are already feeling the subtle changes in the solar pulse. Our shared histories and cultures are full of rituals that celebrate the change of winter to spring with most focused on the increasing proportion of daylight in our waking hours. Ground Hog's Day, lantern festivals, and later as we shift our clocks for daylight savings time and await spring’s first day - we turn our heads towards the changing light just as April daffodils and solar arrays swing to and fro on a day’s cycle.
Here in New England a well positioned building chases the light path from inside our winter abodes and begins with the understanding of how the annual dance between sun and earth transitions through the seasons. The careful siting of a building in the landscape, as the first act of architectural design, means our favorite spaces, chairs, and views are created with intention. Solar orientation for passive heat gain and enhancing natural interior light in our northern climate makes a tangible difference in how we feel about our homes everyday.
Passive House design amplifies the importance of solar orientation as the precision engineered building envelope is anchored in the science of climate and region. Designing with the local elements balances heat, light, shade, water and air as they flow through and around the building envelope. The careful use and placement of materials in the membranes we call slab, wall and roof maximize indoor comfort while minimizing energy input. Choosing to design an envelope prioritized building will take more time and extra expense (roughly 15% in construction cost) but the pay-off is significant with savings in operating costs topping 80%.
Today as we feel the impact of complex global economic dependencies on our daily decisions, choosing energy independence in our homes, regardless of climate, can be a matter of design partnered with a philosophy which first considers the offerings of place.
5 Design Strategies in a Tough Market
Just when we think we have it figured out, the market throws us another curve ball. As architects, we anticipated taking a hit due to the pandemic, and we did at the beginning, but then the building market took off and suddenly we were busier than ever.
Now, construction labor shortages and staggering material costs are causing chaos. Our advice to those getting ready to build or renovate? Slow down and give a little more time to the design process.
Here are five design strategies to think about:
Plan well. Now is a good time to start planning a project with an architect, while you wait for the market to calm down. More time is always better for design work. Give your project the time it deserves to be fully thought out and documented, ready to go when the time is right.
Create a master plan. Similar to the above strategy, but expanding on the project that might be priority #1. Projects are often linked and taking them on one by one, can create duplications in the work or rethinking of the original priority. Get a master plan done with an architect that can be implemented in stages, making sure it all works together in the end.
Be creative. Can’t get that specific siding or flooring? As architects we’re always looking at alternatives, and this added pressure might be just the thing to get you to think outside the box and use interesting and durable materials.
Simplify. It might seem like simplifying would be, well, simple. But to do this in a building design takes an architect's focus and time. Paring down the design noise is a process of distilling to get at the essence of a place, shape, material or color. Fewer material choices simplifies the construction schedule.
Think. Often clients underestimate the time it takes to evaluate and digest the designs we create. Give yourself the luxury of pondering the effects of each design decision. Slowing down the process can be a great way to increase the quality of your design.
Women in Architecture: Are We There Yet?
Founder and Principal Architect, Sloane Mayor, has some practical advice for women just starting out: ”Stick with it!” It’s clear throughout the mostly-female MA+KE Architecture Studio that gender isn’t a hindrance to anyone here. But as we celebrate Women’s History Month, and the many contributions made by women, we wonder if enough has changed in our industry to better support all women with the drive to design.
Women still often leave the industry when starting a family. Mayor explains, “The number of women in architecture is increasing, but I see the difficulty they’re still facing. We need a broader societal shift to better support all parents, regardless of gender, so those valuable female minds are not lost in the grind.”
The mission of MA+KE is to design projects that positively benefit people’s lives. The firm culture reflects that vision by prioritizing the real life needs of the team. Flexible schedules in service of a better work-life balance ensure the environment is less competitive and more collaborative. “All of us have equal seats at the (zoom) table. The dominance of the women in our office results in our project work being extremely collaborative,” notes Architect Rebecca Gordon.
Evelyn Chambers, currently working on her masters in Architecture, sees that “every woman here feels empowered and confident in the workplace. There is a general level of respect that isn’t always there when it is male-dominated.”
Project Manager Nesreen Itani believes, “working in a majority women's firm has made our studio culture more enjoyable and understanding. We all work in harmony, as a team. We support each other and understand the important balance of work, family, and personal life.”
A native of Beirut, Lebanon, Nesreen earned her Masters in Architecture in 2003 and is now on the foreign architecture path for licensure in New Hampshire—working to achieve her dream for the second time. ”I believe that every human being has the right to accomplish what they wish for, regardless of gender, race, or faith. If a woman sees herself as an architect, her gender should not be an obstacle to achieve her ambition. Women have the power to make a difference and lead in any profession. Becoming an architect is a formidable job, don't let anyone tell you what you can and can't do.”
A well-known New York Times Opinion piece asked the question, “Where Are All the Female Architects?” One look around the MA+KE Studio offers a pretty great answer. Sloane Mayor has persevered. She’s doing what she loves and has created an environment supportive of others with the same goal. More advice? “Find the right firm—or create your own—so it works for you. Be confident and believe in yourself.”
In the enduring words of Mary Tyler Moore, We’re going to MA+KE it after all!
Sustainable and Energy Efficient: An Architect’s Home Renovation
In a fun and challenging reversal, MA+KE Architect’s Principal, Sloane Mayor, AIA, NCARB, is currently in the process of renovating her own home. We think it’s always an interesting experience when the architect becomes the client—as architects, we’re intimately aware of every detail of the process, but as homeowners, there is also emotion involved.
This particular home renovation was both an exciting and daunting journey for Sloane. From the start, a focus on sustainability and energy efficiency was paramount. This focus is why she chose to renovate instead of build anew.
“Renovating an existing building is the most basic sustainable-friendly move—to take an older building and give it new life and love.” - Sloane Mayor, AIA, NCARB
Among the long list of sustainable building elements, the project’s carbon load was an important factor to consider and influenced both the selection of insulation materials and the effort to salvage the existing foundation to avoid the placement of new concrete. Construction in her market area is also exceedingly expensive, so, as with most projects, the budget was always a looming presence.
There are always new materials and methods of construction that are very intriguing to us architects, but we decline to use our clients as guinea pigs with systems and products that have not been fully vetted. Since Sloane was MA+KE’s client on this project, she was a little more daring with her approach to the new ideas swirling around the industry.
The biggest detail Sloane was game to try was experimenting with how the new exterior walls were constructed. In order to reduce the use of foam insulation and avoid a very thick layer of exterior insulation that makes fastening the siding to the building more challenging and more expensive, she used an interior insulated chase constructed with 2x4s that run horizontally at 24” on center up the walls.
The air control layer sits between the structural wall and this chase, which protects it from wiring and plumbing penetrations. The insulation in these walls is a combination of densely packed cellulose in the structural cavity and mineral wool in the interior chase cavity. You can think of the cellulose and wool insulation as similar to a human wearing a wool sweater. Natural fabrics are exceptional at temperature regulation and aren’t toxic unlike standard foam insulation. The insulation was added to both the new construction and the original 1950’s construction, from the attic to the basement and replaced all the windows with triple glazed, passive house certified windows.
Another crucial factor of an energy-efficient home is the quality of the air seal. The entire home was air sealed and a blower door test was used to check progress. A tight air seal prevents the heat from leaking out and prevents complications like moisture and mildew. Combining this with a ventilation system that expels stale air and provides fresh air is key.
The other big deal was to completely re-do the heating system and go all electric. Switching from fossil fuel based heating lowers the carbon footprint. This new system required the input of a mechanical engineer and is made up of a combination of heat-pumps, both ducted and ductless that use one dual condenser. It was not inexpensive and we do not have solar capability onsite, but there have been efforts regionally to provide community solar opportunities that we will try to tap into in the future.
Sloane’s home renovation is nearly complete. We’re excited to share more about this project when the exterior and landscaping is completed this spring.
Are you wondering how you can improve the energy-efficiency and add sustainable (and cost-saving!) elements to your home? Contact us to discover your options.
MA+KE Architects was featured in Green Energy Times!
Here’s an excerpt from the article:
H. Sloane Mayor, one of the principals at MA+KE Architects in Hanover, NH, renovated her older home in Hanover with a deep energy retroft (DER). Among the many decisions she faced was that of choosing window replacements. Previously, in her design of the 2018 U.S. Green Building Council (USGBC) NH Chapter Building of the Year, a LEED Silver DER private residence for a client, she had specifed Passive House-certifed Kohltech windows, which had performed incredibly well and had greatly pleased the owners (bit.do/han-river-house). So, she chose Kohltech for her own home.
Download the pdf to read the full article.
Making 2020 Holiday Huts
The Town of Hanover, New Hampshire, wanted to find a way to create activity downtown during the cold holiday season, so they crafted the idea of a Festival of Lights.
The intention was to create a level of interest that would bring area residents into downtown during the winter holiday season to support local businesses that have suffered since the beginning of the pandemic, especially now that the weather has eliminated the possibility of outdoor dining.
One of the specific initiatives the town came up with was to construct Holiday Huts, reminiscent of the kiosks that you would see in a European holiday market.
This idea took shape only two and half weeks before the traditional lighting of the Christmas Tree on the Green (first Friday in December), so the town had to scramble all available resources to make the Festival of Lights happen.
Hanover reached out to MA+KE Architects to see if we would be willing to design a prototype, pro bono, for Holiday Huts that could be constructed by local construction companies in time for the kickoff on the first Friday of December. The program for the Holiday Huts included a general footprint of 35 to 50 square feet, a counter for customers to pick up food orders, and ability to be constructed in a way so that it could be easily disassembled, stored flat and reassembled every year.
MA+KE was excited to be asked to participate and we developed a design in two days. We then coordinated with a local builder, Domus Construction, to refine it so it could be built in less than a week. Trumbull-Nelson also volunteered to construct a Holiday Hut based on our original design. They pulled their version together in two days.
The two MA+KE Holiday Hut designs were modified during construction in order to reduce the overall weight and to simplify a few details due to the compressed time frame.
Domus and Trumbull-Nelson Construction each delivered versions of the MA+KE Holiday Huts and, given the lack of time for true design development, we were thrilled to see what they produced. Now, we at MA+KE are discussing with Hanover how to take the lessons learned in this extremely rushed exercise and finalize a design that can be constructed over the course of the next year and take the 2nd Annual Festival of Lights to a higher level.
Engaging an Architect - Why Bother?
It is our firm belief and experience that the construction cost of a project is going to be fairly similar with or without the input of an architect. Most of the impact on cost comes down to the amount of square footage and the level of finishes included in a project.
So why should you bother engaging an architect for your project? The real question is, why wouldn’t you do so.
It is our guarantee that the value of the project will be significantly (immeasurably) higher with the input of an architect. Why do we guarantee that?
An architect will listen to your wants and needs and integrate them into your project in delightful ways.
An architect will see opportunities to improve the design of your project that other construction professionals will not, based on the analysis of the site, the path of the sun in summer and winter, as well as the distant and nearby views.
An architect will maximize the use of space and proportion in ways that can increase the quality of the design and even reduce the total project area (which can reduce cost).
An architect is the one entity that can synthesize all the opportunities and constraints and design a functional and delightful project. Architects consider site, orientation, proportion, structure, mechanical systems, energy efficiency, sustainability, and ……. No other entity brings this level of all encompassing knowledge or sophistication to the design of a project.
Your project is a significant investment and working together with an architect will ensure that you maximize the value. MA+KE Architects’ goal is designing projects our clients love.
Where is this VALUE you Speak Of, Oh Wise Architect?
The VALUE is in all of the following:
Orienting the house to work with the site and the sun.
Arranging spaces to support your lifestyle.
Organizing spaces efficiently to meet your needs.
Optimizing the energy efficiency of the house and reducing long term operating costs.
Evaluating various design options.
Putting the Buck where the Bang is.
Since the construction cost will be similar with or without an architect involved, why wouldn’t you choose to benefit from the expertise and critical eye of one? Now that you understand the value an architect brings to your project, you may be wondering how much it will cost to hire one and how exactly an architect determines their fees. We answer these questions and more in the next two articles in this series:
How Much Will My Custom Home Design Cost?
Before any design work has been done, we are often asked how much we think it will cost to construct a project.
Obviously this is a very challenging question, since we are being asked to put a number on something that is just a figment of someone’s imagination. At this point in a project, there is very little to rely on to provide an answer. Yet we still get asked this question all the time.
Therefore, because we always want to be helpful, we try to come up with a SWAG (Scientific Wild A** Guess) or what we call a GUESSTIMATE.
Our goal in coming up with a GUESSTIMATE is to come up with an amount that is useful for preliminary planning and developing a roadmap for moving forward with a project.
Our GUESSTIMATE is only attempting to cover the Construction Cost and will be based on our perception and experience of the residential marketplace of Northern New England.
BIG BUT: The amount we come up with will only be for GENERAL PLANNING PURPOSES, something that would be utilized for the first draft of a project pro forma. In order to develop a solid construction cost estimate there needs to be an actual design that can be referenced.
Download a copy of MA+KE Architects 2020 Guesstimate Worksheet
Thinking about a custom home or residential remodel? MA+KE also has some additional worksheets that can help you create a more detailed Guesstimate. Contact MA+KE Architects to start your project on the right foot.
